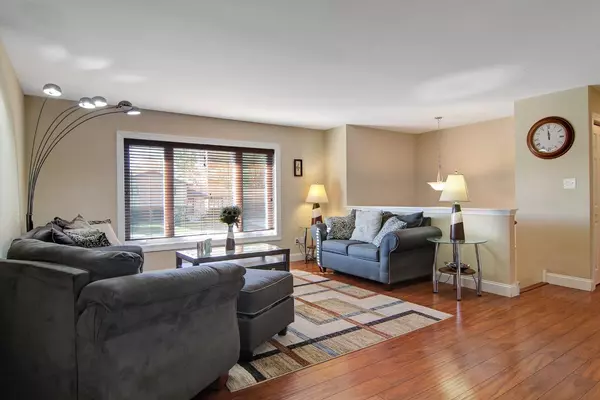$274,000
$274,900
0.3%For more information regarding the value of a property, please contact us for a free consultation.
1274 W 74th PL Merrillville, IN 46410
4 Beds
3 Baths
2,364 SqFt
Key Details
Sold Price $274,000
Property Type Single Family Home
Sub Type Single Family Residence
Listing Status Sold
Purchase Type For Sale
Square Footage 2,364 sqft
Price per Sqft $115
Subdivision Savannah Ridge 02
MLS Listing ID 521552
Sold Date 12/16/22
Bedrooms 4
Full Baths 1
Three Quarter Bath 2
Year Built 1983
Annual Tax Amount $2,228
Tax Year 2021
Lot Size 9,060 Sqft
Acres 0.208
Lot Dimensions 75 x 121
Property Description
Great home in Savannah Ridge! Welcome home to this well maintained, move-in ready split-level w/4 bedrooms and 3 baths w/over 1800 finished sq. feet! Main level features a spacious living area w/laminate wood flooring, open to oversized dining area and updated kitchen. Kitchen features Thomasville Cherry cabinetry, beautiful appliances, backsplash, ceramic flooring and walkout to 16x10 deck and nice-sized fenced yard. Spacious owner's suite boasts an updated 3/4 bath-all this PLUS 2 addt'l nice-sized bedrooms and updated main bath. The lower level is home to a HUGE recreational area-great for entertaining! (Pool table is included.) Oversized 4th bedroom w/walk-in closet (would make a great office space), finished laundry area w/3/4 bath, and large mud room w/entry to insulated/drywalled attached 2 car garage! Enjoy many updates throughout in this well-maintained home including NEW windows (transferrable warranty to new owner), new fenced yard, new front door and much more!
Location
State IN
County Lake
Interior
Interior Features In-Law Floorplan
Heating Forced Air, Natural Gas
Fireplace Y
Appliance Dishwasher, Gas Range, Microwave, Range Hood, Refrigerator, Washer
Exterior
Garage Spaces 2.0
View Y/N true
View true
Building
Lot Description Corner Lot, Cul-De-Sac, Landscaped, Level, Paved
Story Split Entry (Bi-Level)
Schools
School District Merrillville
Others
Tax ID 451216304012000030
SqFt Source Assessor
Acceptable Financing NRA20240125015446614105000000
Listing Terms NRA20240125015446614105000000
Financing Conventional
Read Less
Want to know what your home might be worth? Contact us for a FREE valuation!

Our team is ready to help you sell your home for the highest possible price ASAP
Bought with Evers Realty Group






