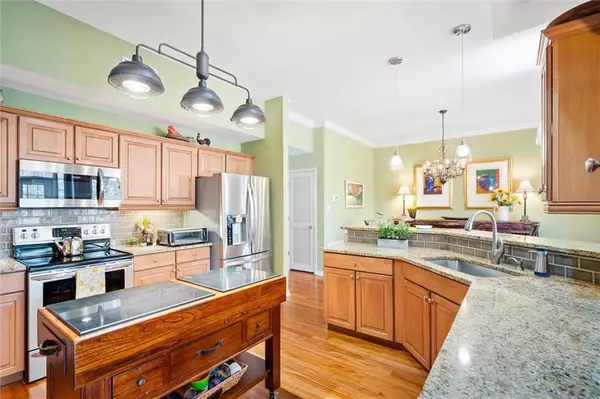Bought with Daphne Cook • eXp Realty Southern Branch
$240,600
$239,000
0.7%For more information regarding the value of a property, please contact us for a free consultation.
4 Yacht Club DR #Unit 54 Daphne, AL 36526
3 Beds
2.5 Baths
1,635 SqFt
Key Details
Sold Price $240,600
Property Type Condo
Sub Type Condominium
Listing Status Sold
Purchase Type For Sale
Square Footage 1,635 sqft
Price per Sqft $147
Subdivision Sunset Bay Villas Condos
MLS Listing ID 7331426
Sold Date 03/14/24
Bedrooms 3
Full Baths 2
Half Baths 1
HOA Fees $638/mo
HOA Y/N true
Year Built 2004
Annual Tax Amount $630
Tax Year 630
Property Description
Wonderful 3 bedroom 2.5 bath at Sunset Villas in Daphne. Open living area with lots of windows, beautiful hardwood floors, high smooth ceilings, crown molding, large kitchen with lots of cabinet space, granite counters with subway tile backsplash. Induction Range, Refrigerator. Master has separate door to balcony, master bath has walk-in closet with separate vanity area with 2 sinks, separate shower. Balcony overlooks woods that has a view of Mobile Bay. Complex has outdoor pool, pond, BBQ area, Private fishing pier on Mobile Bay. Association fee includes flood and exterior insurance, garbage, pool maintenance, termite. *(ANY/ALL UPDATES ARE PER SELLER). **LISTING BROKER MAKES NO REPRESENTATION TO SQUARE FOOTAGE ACCURACY. BUYER TO VERIFY.
Location
State AL
County Baldwin - Al
Direction Intersection of I-10 and Highway 98, go south on 98 approximately 1 mile. Right on Yacht Club Drive; Follow Yacht Club Dr around to Restaurant. Turn left into complex through gated entrance. Follow road around to right. Unit 54 will be on right.
Rooms
Basement None
Primary Bedroom Level Main
Dining Room Dining L
Kitchen Stone Counters
Interior
Interior Features Crown Molding
Heating Central, Electric
Cooling Central Air, Ceiling Fan(s)
Flooring Other
Fireplaces Type None
Appliance Disposal, Dishwasher, Electric Range, Refrigerator
Laundry Laundry Closet, Main Level
Exterior
Exterior Feature Balcony
Garage Spaces 1.0
Fence None
Pool In Ground
Community Features Homeowners Assoc, Other, Pool, Restaurant
Utilities Available Electricity Available
Waterfront Description Bay Access
View Y/N true
View Bay
Roof Type Metal
Total Parking Spaces 1
Garage true
Building
Lot Description Other
Foundation Slab
Sewer Public Sewer
Water Public
Architectural Style Mid-Rise (up to 5 stories)
Level or Stories One
Schools
Elementary Schools Daphne
Middle Schools Daphne
High Schools Daphne
Others
Special Listing Condition Standard
Read Less
Want to know what your home might be worth? Contact us for a FREE valuation!

Our team is ready to help you sell your home for the highest possible price ASAP






