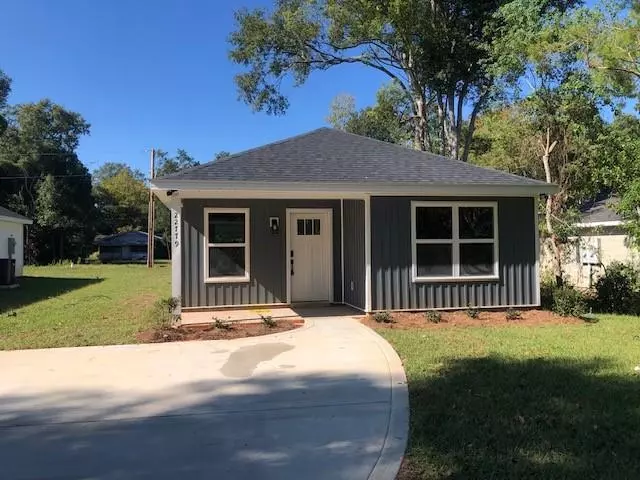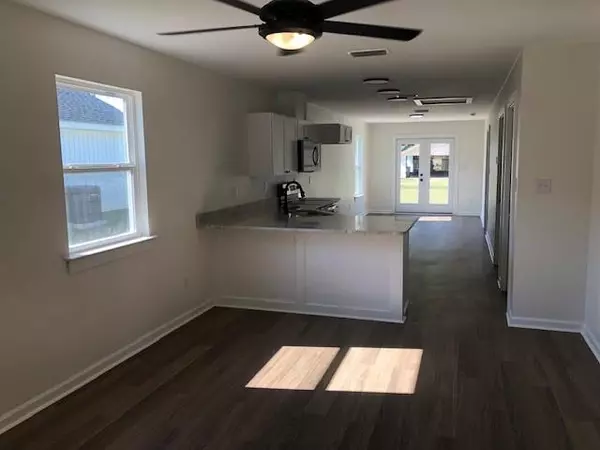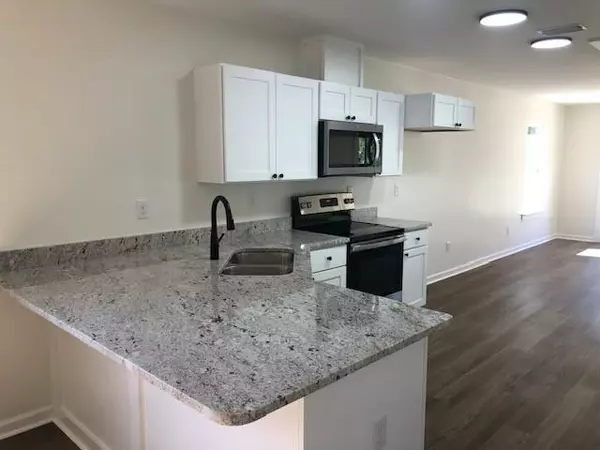Bought with Melissa Sprinkle • Elite RE Solutions, LLC Gulf C
$235,000
$235,000
For more information regarding the value of a property, please contact us for a free consultation.
22779 Racine ST Robertsdale, AL 36567
3 Beds
2 Baths
1,200 SqFt
Key Details
Sold Price $235,000
Property Type Single Family Home
Sub Type Single Family Residence
Listing Status Sold
Purchase Type For Sale
Square Footage 1,200 sqft
Price per Sqft $195
Subdivision Robertsdale
MLS Listing ID 7294103
Sold Date 03/15/24
Bedrooms 3
Full Baths 2
Year Built 2023
Annual Tax Amount $195
Tax Year 195
Lot Size 7,000 Sqft
Property Description
New construction in the Hub of Robertsdale. Nice 3/2 open concept floor plan. Living room opens to Kitchen with white cabinets, breakfast bar, granite counter tops and stainless appliances. Separate dining area. Nice Master bedroom with walk in closet. Luxury vinyl plank thru out. Built to Gold Fortified standards. Great location in the hub of Robertsdale within walking distance to parks, churches, restaurants, shopping. Close to I 10 and approx 45 min to beaches. Seller will contribute up to 10K of Buyers closing costs, pre paids, or interest rate Buy Down with preferred lender Joey Reid @ Embrace Home Loans 251-753-4703
Location
State AL
County Baldwin - Al
Direction From I10. south on Hwy 59. Right on Wisconsin. Right on Racine
Rooms
Basement None
Dining Room Open Floorplan, Separate Dining Room
Kitchen Breakfast Bar, Cabinets White, Pantry
Interior
Interior Features Walk-In Closet(s)
Heating Central, Electric
Cooling Ceiling Fan(s), Central Air, Electric
Flooring Vinyl
Fireplaces Type None
Appliance Dishwasher, Electric Range, Electric Water Heater, Microwave, Range Hood
Laundry In Hall
Exterior
Exterior Feature None
Fence None
Pool None
Community Features None
Utilities Available Electricity Available
Waterfront Description None
View Y/N true
View Other
Roof Type Shingle
Total Parking Spaces 2
Building
Lot Description Back Yard, Level
Foundation Slab
Sewer Public Sewer
Water Public
Architectural Style Craftsman
Level or Stories One
Schools
Elementary Schools Robertsdale
Middle Schools Central Baldwin
High Schools Robertsdale
Others
Acceptable Financing Cash, Conventional, FHA, USDA Loan, VA Loan
Listing Terms Cash, Conventional, FHA, USDA Loan, VA Loan
Special Listing Condition Standard
Read Less
Want to know what your home might be worth? Contact us for a FREE valuation!

Our team is ready to help you sell your home for the highest possible price ASAP






