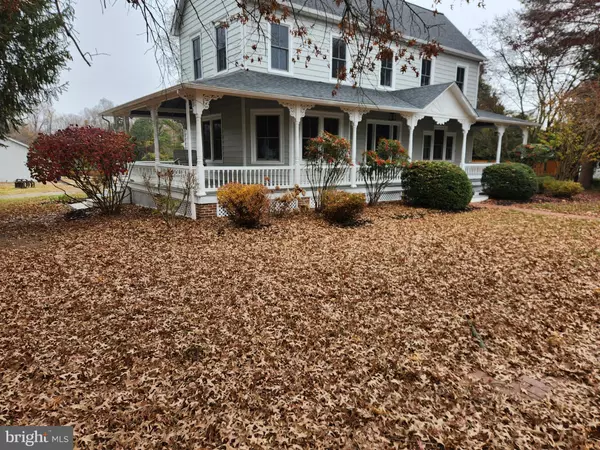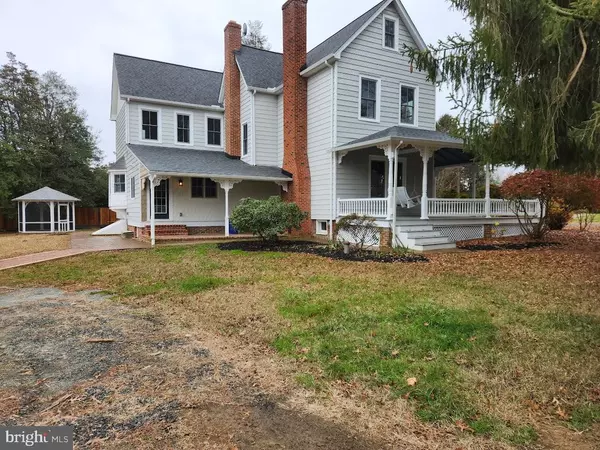$740,000
$749,000
1.2%For more information regarding the value of a property, please contact us for a free consultation.
211 HIGH STREET Odessa, DE 19730
3 Beds
3 Baths
2,500 SqFt
Key Details
Sold Price $740,000
Property Type Single Family Home
Sub Type Detached
Listing Status Sold
Purchase Type For Sale
Square Footage 2,500 sqft
Price per Sqft $296
Subdivision Odessa Heights
MLS Listing ID DENC2053300
Sold Date 03/19/24
Style Colonial
Bedrooms 3
Full Baths 2
Half Baths 1
HOA Y/N N
Abv Grd Liv Area 2,500
Originating Board BRIGHT
Year Built 1900
Annual Tax Amount $2,977
Tax Year 2022
Lot Size 0.790 Acres
Acres 0.79
Property Description
Beautiful Victorian farmhouse located in the Historic Town of Odessa. This home has been pristinely restored offering you the perfect blend of gracious splendor with modern amenities while retaining its historic charm. You are greeted with a large porch, where you can spend your summer evenings relaxing and taking in all that nature has to offer. This 3 bedroom 2.1 bath home exudes elegance and style. There are two fireplaces, one is natural gas, the other wood burning. There is an abundance of natural light through out the home. The kitchen is large and includes an eating area in addition to a dining room. Upstairs there is a large primary bedroom with bath and ample closet space in addition to two secondary bedrooms and hall bath. Additional charm includes pocket doors, an outside screened Gazebo. The garage/barn has a second story storage area and home sits on 0.79 acres. This stunning home, completed with impeccable workmanship is waiting for its new owners!!
Location
State DE
County New Castle
Area South Of The Canal (30907)
Zoning R-1
Rooms
Basement Daylight, Full
Interior
Hot Water Electric
Heating Forced Air
Cooling Central A/C
Flooring Laminate Plank
Fireplaces Number 2
Fireplaces Type Gas/Propane, Other
Equipment Built-In Microwave, Dishwasher
Fireplace Y
Appliance Built-In Microwave, Dishwasher
Heat Source Natural Gas
Exterior
Exterior Feature Wrap Around
Parking Features Additional Storage Area
Garage Spaces 2.0
Fence Partially
Water Access N
Roof Type Asbestos Shingle
Accessibility 2+ Access Exits
Porch Wrap Around
Total Parking Spaces 2
Garage Y
Building
Story 2
Foundation Brick/Mortar, Concrete Perimeter
Sewer No Septic System
Water Well
Architectural Style Colonial
Level or Stories 2
Additional Building Above Grade, Below Grade
New Construction N
Schools
School District Appoquinimink
Others
Senior Community No
Tax ID 24-003.00-141
Ownership Fee Simple
SqFt Source Estimated
Acceptable Financing Cash, Conventional
Horse Property N
Listing Terms Cash, Conventional
Financing Cash,Conventional
Special Listing Condition Standard
Read Less
Want to know what your home might be worth? Contact us for a FREE valuation!

Our team is ready to help you sell your home for the highest possible price ASAP

Bought with Melissa Scott • EXP Realty, LLC






