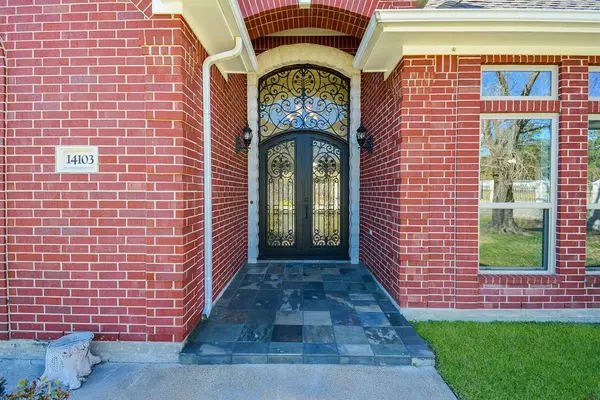$484,900
For more information regarding the value of a property, please contact us for a free consultation.
14103 Smith Road Humble, TX 77396
5 Beds
3.2 Baths
2,972 SqFt
Key Details
Property Type Single Family Home
Listing Status Sold
Purchase Type For Sale
Square Footage 2,972 sqft
Price per Sqft $151
Subdivision The Colony
MLS Listing ID 50145455
Sold Date 03/25/24
Style Traditional
Bedrooms 5
Full Baths 3
Half Baths 2
Year Built 1994
Annual Tax Amount $4,458
Tax Year 2022
Lot Size 0.345 Acres
Property Description
Commerical/Residential custom home with separate furnished apartment, oversized corner lot with room to add a POOL. Main house features double door grand entry, huge 28x18 Family Room with gas log fireplace and double French doors to covered patio, 3 Bedrooms, 2.5 Bathrooms, and double car garage with roll gate to back yard for additional parking. BONUS - CENTRAL VACCUM SYSTEM. Chef dream kitchen offers farmhouse sink, granite countertops, tons of cabinets, refrigerator, and breakfast area. Spacious 16x15 Primary Retreat with 15x4 walk in closet and incredible Primary Bath with 90-gallon soaking tub and large shower. Separate furnished apartment features Living Room, 2 Bedrooms, 1 Bath, and step saver island kitchen with refrigerator, Extra room located between main house and apartment - great for hobbies, exercise etc. NO FLOODING! No restrictions or MUD district - water provided by community. Room measurements are approximate. Remarkable home and ready for you to call HOME
Location
State TX
County Harris
Area Humble Area South
Rooms
Bedroom Description All Bedrooms Down
Other Rooms 1 Living Area, Breakfast Room, Family Room, Formal Dining, Formal Living, Guest Suite w/Kitchen, Home Office/Study, Kitchen/Dining Combo, Quarters/Guest House, Utility Room in House
Master Bathroom Half Bath, Primary Bath: Double Sinks, Primary Bath: Separate Shower, Primary Bath: Soaking Tub, Secondary Bath(s): Tub/Shower Combo, Vanity Area
Den/Bedroom Plus 5
Interior
Interior Features Central Vacuum, Dryer Included, Fire/Smoke Alarm, Formal Entry/Foyer, High Ceiling, Refrigerator Included, Washer Included
Heating Central Electric, Central Gas
Cooling Central Electric
Flooring Carpet, Tile, Vinyl Plank
Fireplaces Number 1
Fireplaces Type Gaslog Fireplace
Exterior
Exterior Feature Back Yard Fenced, Covered Patio/Deck, Detached Gar Apt /Quarters, Patio/Deck, Storage Shed
Parking Features Attached Garage
Garage Spaces 2.0
Garage Description Additional Parking, Double-Wide Driveway, Extra Driveway
Roof Type Composition
Private Pool No
Building
Lot Description Cleared, Corner
Story 1
Foundation Slab
Lot Size Range 1/4 Up to 1/2 Acre
Sewer Other Water/Sewer, Septic Tank
Water Other Water/Sewer
Structure Type Brick,Cement Board
New Construction No
Schools
Elementary Schools North Belt Elementary School
Middle Schools Humble Middle School
High Schools Humble High School
School District 29 - Humble
Others
Senior Community No
Restrictions No Restrictions
Tax ID 045-122-003-0001
Energy Description Ceiling Fans,Digital Program Thermostat,High-Efficiency HVAC,Insulated/Low-E windows,Insulation - Batt
Acceptable Financing Cash Sale, Conventional, VA
Tax Rate 2.2273
Disclosures Sellers Disclosure
Listing Terms Cash Sale, Conventional, VA
Financing Cash Sale,Conventional,VA
Special Listing Condition Sellers Disclosure
Read Less
Want to know what your home might be worth? Contact us for a FREE valuation!

Our team is ready to help you sell your home for the highest possible price ASAP

Bought with JLA Realty






