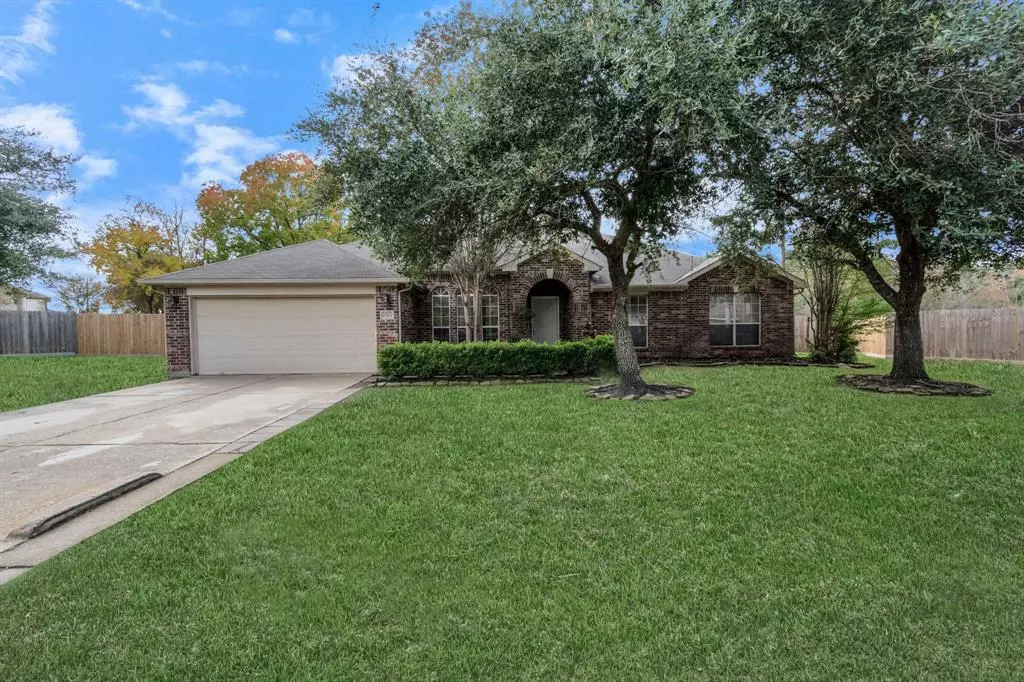$359,900
For more information regarding the value of a property, please contact us for a free consultation.
21503 Country Club Green CIR Tomball, TX 77375
3 Beds
2 Baths
2,347 SqFt
Key Details
Property Type Single Family Home
Listing Status Sold
Purchase Type For Sale
Square Footage 2,347 sqft
Price per Sqft $149
Subdivision Country Club Greens Prcl R P
MLS Listing ID 34321774
Sold Date 03/25/24
Style Ranch
Bedrooms 3
Full Baths 2
HOA Fees $56/ann
HOA Y/N 1
Year Built 2002
Annual Tax Amount $6,092
Tax Year 2023
Lot Size 0.532 Acres
Acres 0.5323
Property Description
Charming single story family home on oversized 1/2 acre lot, located in the gated community of Country Club Greens. The neighborhood had a low HOA and no MUD taxes. It features 3 bedrooms/2 baths, home office with French doors, generous living and dining spaces, and no carpet. The kitchen features stainless steel appliances, glass backsplash, granite counter tops, 42-inch cabinets, travertine floors. The home also features a huge, cul-de-sac lot with covered patio. The neighborhood is conveniently located within 5 mins of Grand Parkway, HWY 249, and downtown Tomball. Schools are zoned to highly desirable Klein ISD, and within five minutes of dining and shopping. Discounted membership to Tomball County Club available. Other recent updates include: New roof- to be completed 12/2023 New LVP flooring- 11/2023 New AC unit- 10/2023
Seller willing to remove deck and hot tub prior to closing if requested.
Location
State TX
County Harris
Area Spring/Klein/Tomball
Rooms
Bedroom Description All Bedrooms Down
Other Rooms Family Room, Formal Dining, Home Office/Study, Kitchen/Dining Combo, Utility Room in House
Master Bathroom Primary Bath: Double Sinks, Primary Bath: Separate Shower, Primary Bath: Soaking Tub, Secondary Bath(s): Tub/Shower Combo
Den/Bedroom Plus 4
Kitchen Breakfast Bar
Interior
Interior Features Spa/Hot Tub
Heating Central Gas
Cooling Central Electric
Flooring Tile, Vinyl Plank
Exterior
Parking Features Attached Garage
Garage Spaces 2.0
Roof Type Composition
Street Surface Concrete
Accessibility Automatic Gate
Private Pool No
Building
Lot Description In Golf Course Community, Subdivision Lot
Story 1
Foundation Slab
Lot Size Range 1/4 Up to 1/2 Acre
Sewer Other Water/Sewer, Public Sewer, Septic Tank
Water Other Water/Sewer
Structure Type Brick
New Construction No
Schools
Elementary Schools Bernshausen Elementary School
Middle Schools Hofius Intermediate School
High Schools Klein Cain High School
School District 32 - Klein
Others
Senior Community No
Restrictions Deed Restrictions
Tax ID 121-294-007-0005
Ownership Full Ownership
Tax Rate 2.0157
Disclosures Sellers Disclosure
Special Listing Condition Sellers Disclosure
Read Less
Want to know what your home might be worth? Contact us for a FREE valuation!

Our team is ready to help you sell your home for the highest possible price ASAP

Bought with Tentori Properties, LLC






