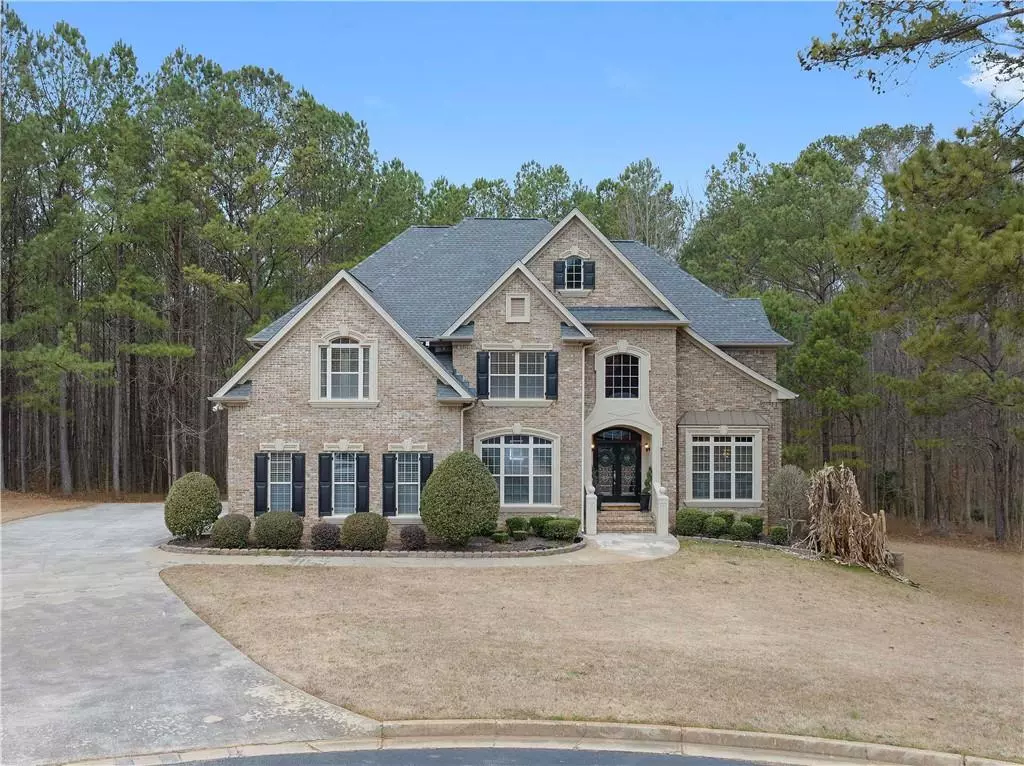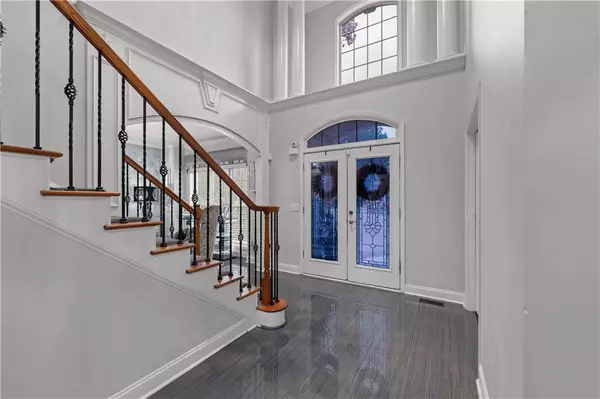$572,000
$569,000
0.5%For more information regarding the value of a property, please contact us for a free consultation.
2017 Kilburn CIR Conyers, GA 30094
5 Beds
4.5 Baths
3,329 SqFt
Key Details
Sold Price $572,000
Property Type Single Family Home
Sub Type Single Family Residence
Listing Status Sold
Purchase Type For Sale
Square Footage 3,329 sqft
Price per Sqft $171
Subdivision Greyfield
MLS Listing ID 7334557
Sold Date 03/22/24
Style Traditional
Bedrooms 5
Full Baths 4
Half Baths 1
Construction Status Resale
HOA Y/N Yes
Originating Board First Multiple Listing Service
Year Built 2005
Annual Tax Amount $4,403
Tax Year 2022
Lot Size 0.750 Acres
Acres 0.75
Property Description
Welcome to the epitome of luxury living in the prestigious Greyfield neighborhood of Conyers. This exquisite 4-sided brick home, nestled in a tranquil cul de sac, welcomes you with a grand entryway and a two-story foyer, setting the tone for the opulence within.
Immerse yourself in the sophistication of over $150,000 worth of upgrades that adorn this residence. The main level boasts a guest bedroom with a full bath and a half bath, complemented by elevated chandeliers, upgraded grey shiny floor tiles, and a tufted decor wall in the family room.
The heart of this home is the chef's kitchen, a culinary masterpiece featuring stainless steel appliances, quartz countertops, a mirror backsplash, and a spacious pantry. The adjacent dining room seamlessly flows into the cozy living room, adorned with oversized bay windows that flood the space with natural light. Step outside onto the expansive backyard deck featuring sleek floor tile, speakers, and mounted television providing the perfect venue for entertainment and culinary delights.
Ascending to the second floor, you'll discover an oversized owner's suite, complete with a sitting area, fireplace, and coffered ceilings. The ensuite bathroom is a sanctuary, featuring a freestanding soaking tub, standing shower, his and hers walk-in closets, a double vanity with updated LED mirrors, and heated floors and heated toilet seat. The intelligent design extends to three additional bedrooms each with ensuite bathrooms and a jack-and-jill arrangement, each boasting upgraded quartz countertops, bathtub tiles, LED mirrors, and light fixtures.
This dream home doesn't stop there—it also offers a three-car garage featuring upgraded epoxy floors, nest thermostat, lawn irrigation system, surround sound speakers throughout the interior and exterior and a full unfinished basement, stubbed for a home theatre, gym, and additional living space with exterior access. Conveniently located near major highway I-20 and Stonecrest Mall, this residence epitomizes the pinnacle of luxury living, offering both elegance and convenience. Welcome to your new home. Seller is willing to sell all furniture that is in the home in a separate bill of sale.
Location
State GA
County Rockdale
Lake Name None
Rooms
Bedroom Description Oversized Master,Sitting Room
Other Rooms None
Basement Bath/Stubbed, Daylight, Exterior Entry, Partial, Unfinished
Main Level Bedrooms 1
Dining Room Butlers Pantry, Separate Dining Room
Interior
Interior Features Coffered Ceiling(s), Entrance Foyer 2 Story, High Ceilings 9 ft Lower, His and Hers Closets, Walk-In Closet(s)
Heating Electric
Cooling Ceiling Fan(s), Central Air, Electric
Flooring Carpet, Ceramic Tile
Fireplaces Number 2
Fireplaces Type Living Room, Master Bedroom
Window Features None
Appliance Dishwasher, Disposal, Dryer, Electric Oven, Gas Cooktop, Microwave, Refrigerator, Washer
Laundry In Hall, Laundry Room, Upper Level
Exterior
Exterior Feature Rear Stairs
Parking Features Attached, Garage
Garage Spaces 3.0
Fence None
Pool None
Community Features Homeowners Assoc
Utilities Available Cable Available, Electricity Available, Natural Gas Available, Phone Available, Water Available
Waterfront Description None
View Other
Roof Type Composition
Street Surface Asphalt
Accessibility None
Handicap Access None
Porch Covered, Deck, Rear Porch
Private Pool false
Building
Lot Description Back Yard, Cul-De-Sac, Landscaped, Level, Wooded
Story Three Or More
Foundation See Remarks
Sewer Septic Tank
Water Public
Architectural Style Traditional
Level or Stories Three Or More
Structure Type Brick 4 Sides
New Construction No
Construction Status Resale
Schools
Elementary Schools Sims
Middle Schools Edwards
High Schools Heritage - Rockdale
Others
HOA Fee Include Maintenance Grounds
Senior Community no
Restrictions false
Tax ID 029A010065
Acceptable Financing Cash, Conventional, FHA, VA Loan
Listing Terms Cash, Conventional, FHA, VA Loan
Special Listing Condition None
Read Less
Want to know what your home might be worth? Contact us for a FREE valuation!

Our team is ready to help you sell your home for the highest possible price ASAP

Bought with Non FMLS Member






