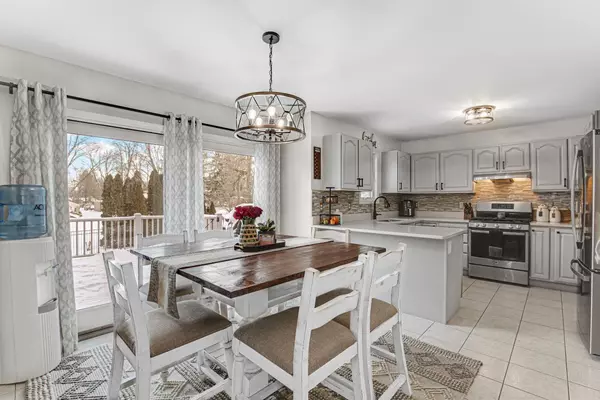$450,000
$449,900
For more information regarding the value of a property, please contact us for a free consultation.
1240 Slager DR Schererville, IN 46375
4 Beds
3 Baths
2,628 SqFt
Key Details
Sold Price $450,000
Property Type Single Family Home
Sub Type Single Family Residence
Listing Status Sold
Purchase Type For Sale
Square Footage 2,628 sqft
Price per Sqft $171
Subdivision Eagle Ridge Estates
MLS Listing ID 544965
Sold Date 03/27/24
Style Cape Cod
Bedrooms 4
Full Baths 2
Half Baths 1
Year Built 1997
Annual Tax Amount $4,140
Tax Year 2022
Lot Size 10,410 Sqft
Acres 0.239
Lot Dimensions 80x130
Property Description
STATELY, 4Bdrm/2.5Bth, 1.5-Story Home w/ FINISHED BASEMENT boasts LUXURY and ELEGANCE in PRIME LOCATION just West of Rt41, South of Rt30, in Schererville's EAGLE RIDGE Subdivision. Voluminous, 2-Sty Foyer w/ Tile Flrng WELCOMES YOU into Home, flanked by Den/Office and Formal Dining Rm, featuring HARDWOOD FLOORING and Large Windows. UPDATED, Eat-in Kitchen boasts SS Applcs, Glass Tile Backsplash, Grey-toned Cabinetry, & Convenient Bar Area w/ Beverage Fridge. Kitchen is OPEN CONCEPT to 2-Sty GREAT ROOM w/ FIREPLACE. Glass Slider from Eat-in Section leads out to ENTERTAINER'S DREAM OASIS in Fenced Backyard w/ TREK DECKING and Custom Paver Patio w/ Knee-wall. Main Level Primary Bdrm offers Tray Ceiling and PRIVATE ENSUITE w/ W-I Closet, Dual Vanity Sinks, Soaking Tub, & Separate Shower. Upper Level has 2 Additional Bdrms, Full Bth, & LOFT AREA w/ Closet that could be Possible 4th Bdrm. FINISHED BASEMENT provides MORE LIVING SPACE w/ Recreation Rm and Additional Storage/Workshop Area.
Location
State IN
County Lake
Interior
Interior Features Cathedral Ceiling(s), Primary Downstairs, Vaulted Ceiling(s)
Heating Forced Air, Natural Gas
Fireplaces Number 1
Fireplace Y
Appliance Dishwasher, Gas Range, Microwave, Refrigerator
Exterior
Exterior Feature None
Garage Spaces 2.5
View Y/N true
View true
Building
Lot Description Landscaped, Level, Paved
Story One and One Half, Two
Schools
School District Lake Central
Others
Tax ID 451117376024000036
SqFt Source Assessor
Acceptable Financing NRA20240211052645596755000000
Listing Terms NRA20240211052645596755000000
Financing Cash
Read Less
Want to know what your home might be worth? Contact us for a FREE valuation!

Our team is ready to help you sell your home for the highest possible price ASAP
Bought with @properties/Christie's Intl RE





