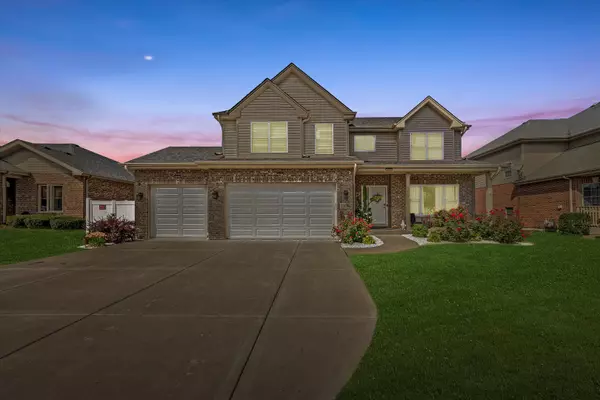$535,000
$549,005
2.6%For more information regarding the value of a property, please contact us for a free consultation.
15856 CRIMSON Drive Lockport, IL 60441
4 Beds
2.5 Baths
2,750 SqFt
Key Details
Sold Price $535,000
Property Type Single Family Home
Sub Type Detached Single
Listing Status Sold
Purchase Type For Sale
Square Footage 2,750 sqft
Price per Sqft $194
Subdivision Parkside Estates
MLS Listing ID 11980371
Sold Date 03/27/24
Bedrooms 4
Full Baths 2
Half Baths 1
HOA Fees $8/ann
Year Built 2019
Annual Tax Amount $12,649
Tax Year 2022
Lot Dimensions 75X136
Property Description
Love at first sight.Beautiful and elegant 4 years old 2 story builder model in Parkside Estate.This house offers an open concept layout custome staircase *cathedral ceilings*spacious kitchen with white cabinets and quartz counters*dark brown island and SS appliances* breakfest /dinnet space *Separate dining room with custom millwork* Spacious family room which boasts a fireplace with granite surround and custome mantel*big laundry room with wash tub*nice powder room* 4 good size bedrooms all with walk in closets*elegant ceramic bathrooms with quartz countertops*master bathroom has an extra large walk in shower with custom tile work*double sink ana extra walk in closet*Full basement with rough in for bathroom * expensive epoksy floor was done year ago*This house is professionaly landscaped and sodded*concrete driveway leads to 3 car garage*Backyard is fully fanced* has large concrete patio*gazebo and shed/all stays/*Homer 33C schools*excellent location*close to 355 and shopping
Location
State IL
County Will
Community Curbs, Sidewalks, Street Lights, Street Paved
Rooms
Basement Full
Interior
Interior Features Vaulted/Cathedral Ceilings, Hardwood Floors, First Floor Laundry, Walk-In Closet(s), Special Millwork, Granite Counters, Separate Dining Room, Pantry
Heating Natural Gas, Forced Air
Cooling Central Air
Fireplaces Number 1
Fireplaces Type Gas Log, Heatilator
Fireplace Y
Appliance Range, Microwave, Dishwasher, High End Refrigerator, Washer, Dryer, Stainless Steel Appliance(s), Range Hood, Water Purifier
Laundry Gas Dryer Hookup, In Unit, Laundry Closet, Sink
Exterior
Exterior Feature Patio, Other
Parking Features Attached
Garage Spaces 3.0
View Y/N true
Roof Type Asphalt
Building
Lot Description Fenced Yard
Story 2 Stories
Foundation Concrete Perimeter
Sewer Public Sewer, Sewer-Storm
Water Public
New Construction false
Schools
High Schools Lockport Township High School
School District 33C, 33C, 205
Others
HOA Fee Include Other
Ownership Fee Simple
Special Listing Condition None
Read Less
Want to know what your home might be worth? Contact us for a FREE valuation!

Our team is ready to help you sell your home for the highest possible price ASAP
© 2024 Listings courtesy of MRED as distributed by MLS GRID. All Rights Reserved.
Bought with Laura Catrambone-Gerace • Coldwell Banker Stratford Place






