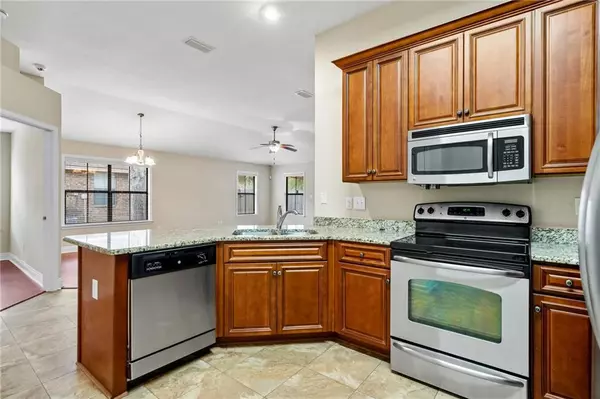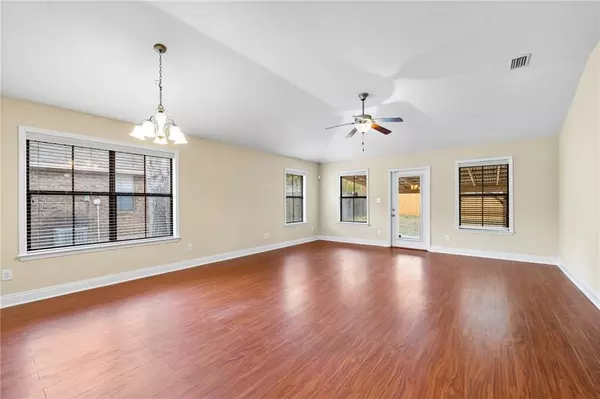Bought with Amy Cuny • ARK Real Estate, LLC
$279,900
$279,900
For more information regarding the value of a property, please contact us for a free consultation.
11093 Herschel LOOP Daphne, AL 36526
3 Beds
2 Baths
1,518 SqFt
Key Details
Sold Price $279,900
Property Type Single Family Home
Sub Type Single Family Residence
Listing Status Sold
Purchase Type For Sale
Square Footage 1,518 sqft
Price per Sqft $184
Subdivision Bay Branch Villas
MLS Listing ID 7319051
Sold Date 03/29/24
Bedrooms 3
Full Baths 2
HOA Fees $13/ann
HOA Y/N true
Year Built 2010
Annual Tax Amount $533
Tax Year 533
Lot Size 8,276 Sqft
Property Description
Fantastic All Brick home in a great location. Located close to Spanish Fort, Daphne and all of Baldwin County. This house comes with many great features such as keyless entry front door, hurricane shutters, blinds on the windows, brick construction, double car garage and a great layout and is located on a quite street with a sizeable yard. Inside there is durable laminate wood flooring in the living room and master bedroom with tile in the kitchen. The kitchen is well designed with Granite countertops, Stainless Appliances, Microhood over the stove, a Pantry for storage, loads of cabinets and a bar. The home features tall ceilings and an open concept. The primary bedroom has tray ceilings, is private and has a large walk in closet. The attached bath has both a big oval tub and a separate shower with double sinks. This home is all electric and comes with a CARRIER HVAC unit. Outside is a big FENCED IN BACK YARD with a covered porch. PLUMBING THROUGH OUT THE HOME WAS REPLACED so it's all brand new. Home is super easy to view.
Location
State AL
County Baldwin - Al
Direction From Hwy 181, head east on Hwy 90 for one mile and Bay Branch will be on the right.
Rooms
Basement None
Primary Bedroom Level Main
Dining Room Open Floorplan
Kitchen Solid Surface Counters
Interior
Interior Features Double Vanity, Entrance Foyer, High Ceilings 9 ft Lower, Tray Ceiling(s)
Heating Central
Cooling Ceiling Fan(s), Central Air
Flooring Carpet, Ceramic Tile, Hardwood
Fireplaces Type None
Appliance Dishwasher, Disposal, Electric Range, Microwave
Laundry Laundry Room
Exterior
Exterior Feature Other
Garage Spaces 2.0
Fence Back Yard, Fenced
Pool None
Community Features None
Utilities Available Electricity Available
Waterfront Description None
View Y/N true
View Other
Roof Type Composition,Shingle
Garage true
Building
Lot Description Level
Foundation Slab
Sewer Public Sewer
Water Public
Architectural Style Traditional
Level or Stories One
Schools
Elementary Schools Belforest
Middle Schools Daphne
High Schools Daphne
Others
Special Listing Condition Standard
Read Less
Want to know what your home might be worth? Contact us for a FREE valuation!

Our team is ready to help you sell your home for the highest possible price ASAP






