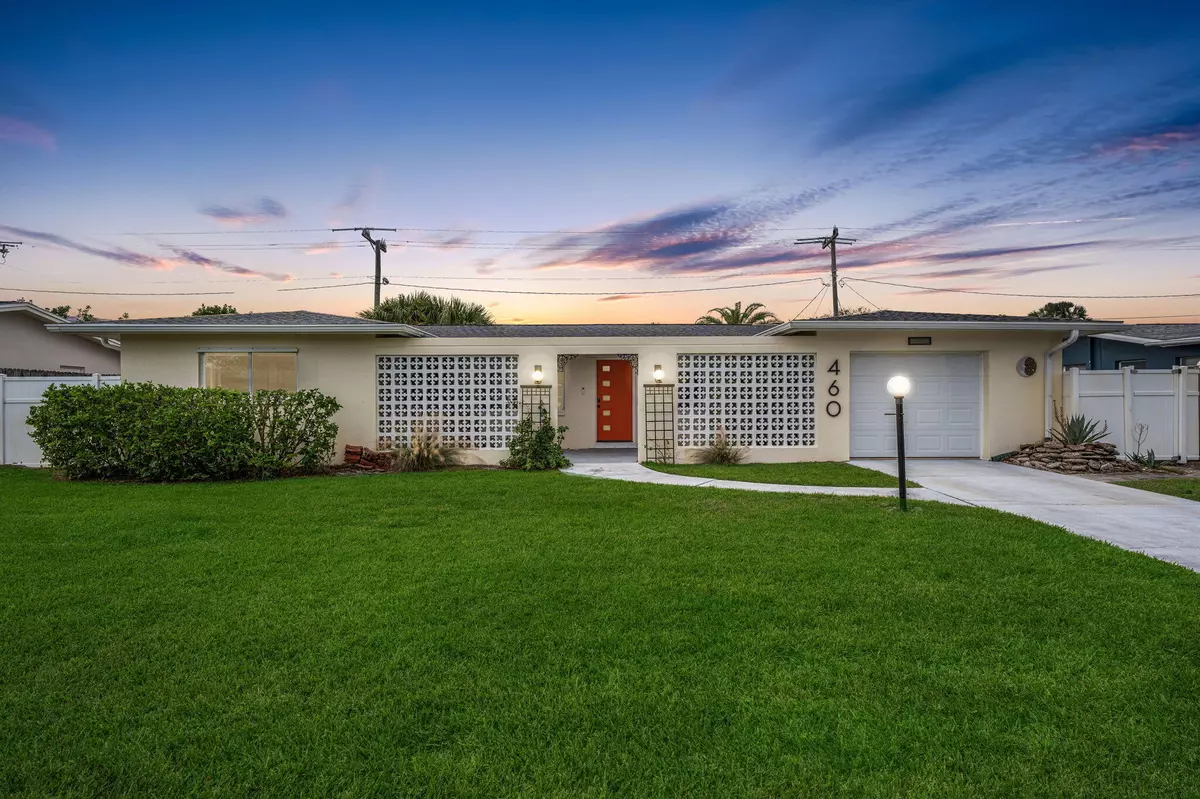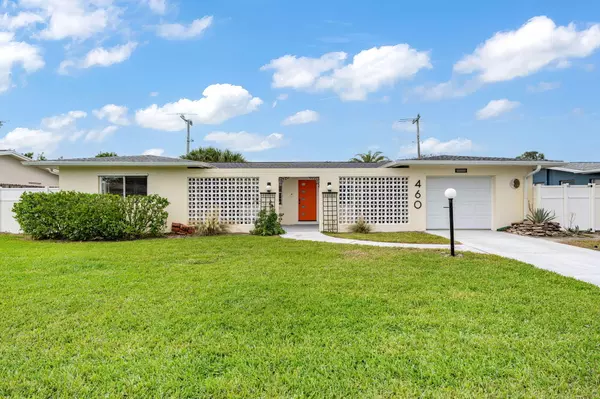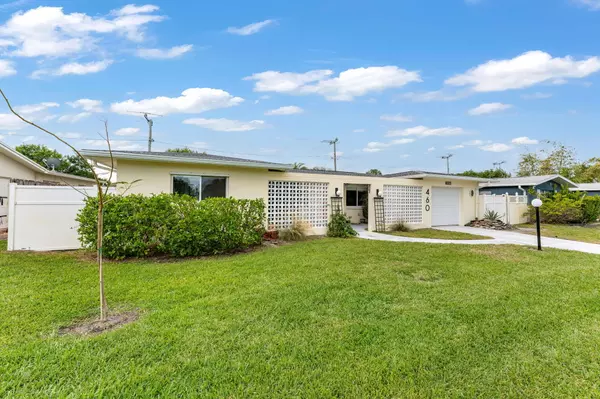$565,000
$595,000
5.0%For more information regarding the value of a property, please contact us for a free consultation.
460 Kale ST Satellite Beach, FL 32937
3 Beds
2 Baths
2,088 SqFt
Key Details
Sold Price $565,000
Property Type Single Family Home
Sub Type Single Family Residence
Listing Status Sold
Purchase Type For Sale
Square Footage 2,088 sqft
Price per Sqft $270
Subdivision Satellite Beach Estates Subd
MLS Listing ID 1004312
Sold Date 04/01/24
Style Mid Century Modern
Bedrooms 3
Full Baths 2
HOA Y/N No
Total Fin. Sqft 2088
Originating Board Space Coast MLS (Space Coast Association of REALTORS®)
Year Built 1963
Tax Year 2023
Lot Size 7,840 Sqft
Acres 0.18
Property Description
This gorgeous midcentury modern home is ready to be your own slice of paradise. Enjoy tile throughout the home--no carpet! House has 3 generous sized bedrooms; spacious primary suite features an ensuite bathroom with glass-and-tile shower and much more. The roomy kitchen has a coffee bar, center island, stainless steel appliances, and ample cabinet space. Spend evenings around the fire in the family room with its elegant fireplace. The charming Florida room overlooks the crystal blue pool adding 300 square feet of living area and is conditioned with a mini split. Roof was new in 2021, mini split purchased in 2022 and water heater was installed in Dec. 2023. Walk to the ocean and restaurants or just spend your day floating in the pool. This beautiful home gives you the very best of luxury beachside living!
Location
State FL
County Brevard
Area 382-Satellite Bch/Indian Harbour Bch
Direction From Eau Gallie Causeway (518), head north on A1A to Desoto Parkway; head west on Desoto Parkway to Kale St. Head North on Kale St. to 460 Kale
Rooms
Primary Bedroom Level Main
Bedroom 2 Main
Bedroom 3 Main
Living Room Main
Dining Room Main
Kitchen Main
Extra Room 1 Main
Family Room Main
Interior
Interior Features Breakfast Nook, Built-in Features, Ceiling Fan(s), Kitchen Island, Primary Bathroom - Shower No Tub, Primary Downstairs, Walk-In Closet(s)
Heating Central
Cooling Central Air
Flooring Tile
Fireplaces Number 1
Fireplaces Type Wood Burning
Furnishings Unfurnished
Fireplace Yes
Appliance Dishwasher, Disposal, Dryer, Electric Range, Electric Water Heater, Microwave, Refrigerator, Washer
Laundry In Unit
Exterior
Exterior Feature Other
Parking Features Attached, Garage, Garage Door Opener
Garage Spaces 1.0
Fence Back Yard, Privacy, Wood
Pool Fenced, In Ground, Private
Utilities Available Cable Connected, Electricity Connected, Sewer Connected, Water Connected
View Pool
Roof Type Shingle
Present Use Residential
Street Surface Asphalt
Road Frontage City Street
Garage Yes
Building
Lot Description Sprinklers In Front, Sprinklers In Rear
Faces East
Story 1
Sewer Public Sewer
Water Public
Architectural Style Mid Century Modern
Level or Stories One
New Construction No
Schools
Elementary Schools Surfside
High Schools Satellite
Others
Senior Community No
Tax ID 27-37-02-03-00000.0-0005.00
Acceptable Financing Cash, Conventional, FHA, VA Loan
Listing Terms Cash, Conventional, FHA, VA Loan
Special Listing Condition Homestead, Standard
Read Less
Want to know what your home might be worth? Contact us for a FREE valuation!

Our team is ready to help you sell your home for the highest possible price ASAP

Bought with Island Pineapple Realty, LLC






