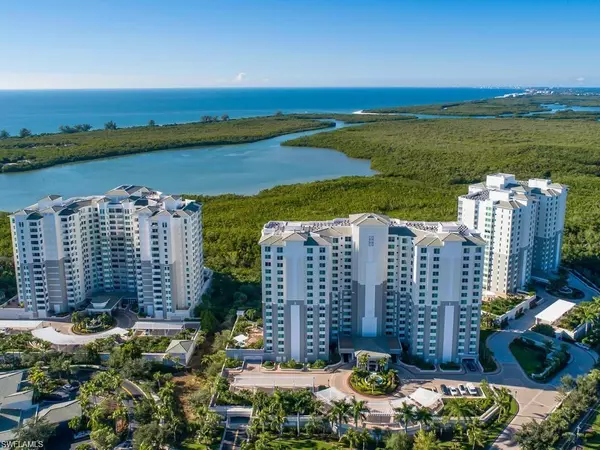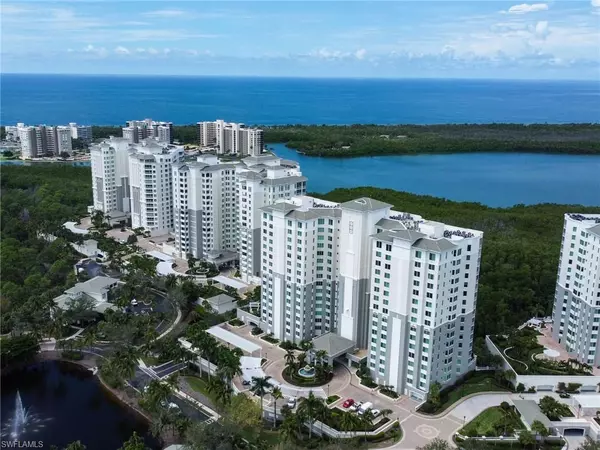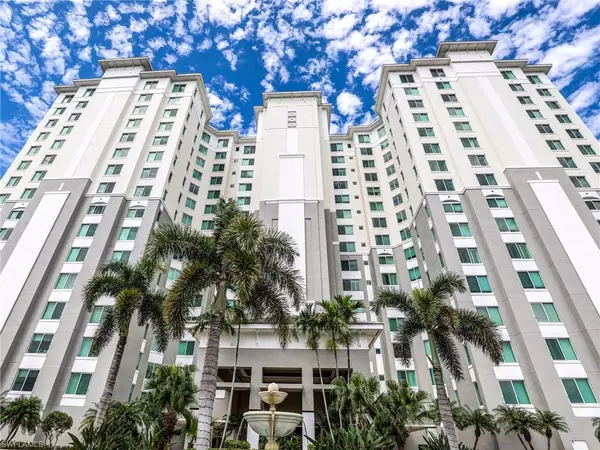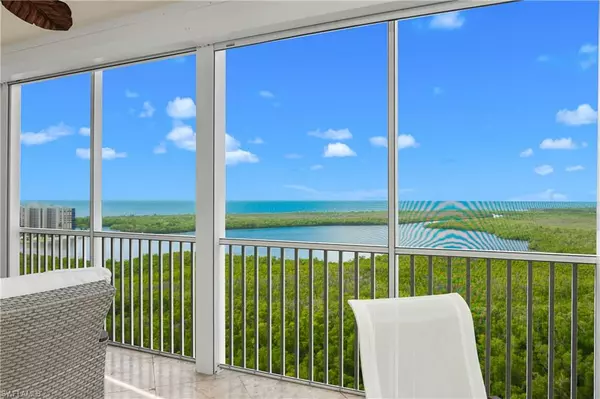$2,600,000
$2,700,000
3.7%For more information regarding the value of a property, please contact us for a free consultation.
275 Indies WAY #1604 Naples, FL 34110
3 Beds
3 Baths
2,747 SqFt
Key Details
Sold Price $2,600,000
Property Type Condo
Sub Type High Rise (8+)
Listing Status Sold
Purchase Type For Sale
Square Footage 2,747 sqft
Price per Sqft $946
Subdivision Grande Phoenician
MLS Listing ID 223070317
Sold Date 04/03/24
Bedrooms 3
Full Baths 3
Condo Fees $4,581/qua
HOA Fees $355/qua
HOA Y/N Yes
Originating Board Naples
Year Built 2006
Annual Tax Amount $18,209
Tax Year 2022
Property Description
Want to live in a luxury, country club community surrounded by world-class amenities w/access to a private beach club? The Grande Preserve At The Dunes is just what you have been looking for! This beautiful 16th floor condo has amazing TURKEY BAY & endless GULF COASTLINE VIEWS!As you step off the private elevator & enter this open,spacious condo you will greeted by breathtaking vistas w/lots of windows that invite natural light.The residence features a kitchen decorated w/granite,aqua tile backsplash & high-end appliances inc a 6-burner gas cooktop & wine cooler.Marble flooring graces main living areas & beautiful light fixtures,wainscoting,coffered custom ceilings & plantation shutters top off the finishes creating a comfortable,stylish space.Grande Phoenician residents enjoy a pool,spa,fitness,community room,Concierge Center & 2 under building parking spaces.The Club at the Dunes also offers unrivaled amenities including an indoor-outdoor restaurant,tiki bar, fitness center,game room,resort pool,tennis courts tennis pro shop etc.This unit is Eligible for EXCLUSIVE FLORIDIAN CLUB MEMBERSHIP offering a private beach club experience w/beachside pool,dining,bar,chairs&umbrellas.
Location
State FL
County Collier
Area The Dunes Of Naples
Rooms
Bedroom Description Split Bedrooms
Dining Room Breakfast Bar, Dining - Living
Kitchen Gas Available, Pantry
Interior
Interior Features Built-In Cabinets, Closet Cabinets, Coffered Ceiling(s), Fire Sprinkler, Foyer, Laundry Tub, Pantry, Smoke Detectors, Walk-In Closet(s), Window Coverings
Heating Central Electric, Zoned
Flooring Carpet, Marble
Equipment Auto Garage Door, Cooktop - Gas, Dishwasher, Disposal, Dryer, Microwave, Range, Refrigerator/Icemaker, Self Cleaning Oven, Smoke Detector, Washer, Wine Cooler
Furnishings Partially
Fireplace No
Window Features Window Coverings
Appliance Gas Cooktop, Dishwasher, Disposal, Dryer, Microwave, Range, Refrigerator/Icemaker, Self Cleaning Oven, Washer, Wine Cooler
Heat Source Central Electric, Zoned
Exterior
Exterior Feature Screened Balcony
Parking Features 2 Assigned, Guest, Under Bldg Closed, Attached
Garage Spaces 2.0
Pool Community
Community Features Clubhouse, Pool, Dog Park, Fitness Center, Restaurant, Sidewalks, Street Lights, Tennis Court(s), Gated
Amenities Available Beach Club Available, Bike And Jog Path, Bike Storage, Business Center, Clubhouse, Pool, Community Room, Spa/Hot Tub, Concierge, Dog Park, Fitness Center, Storage, Guest Room, Internet Access, Restaurant, Sauna, Sidewalk, Streetlight, Tennis Court(s), Trash Chute, Underground Utility, Car Wash Area
Waterfront Description Bay,Mangrove
View Y/N Yes
View Bay, Gulf, Gulf and Bay, Mangroves
Roof Type Tile
Street Surface Paved
Total Parking Spaces 2
Garage Yes
Private Pool No
Building
Building Description Concrete Block,Poured Concrete,Stucco, DSL/Cable Available
Story 1
Water Central
Architectural Style High Rise (8+)
Level or Stories 1
Structure Type Concrete Block,Poured Concrete,Stucco
New Construction No
Schools
Elementary Schools Naples Park Elementary School
Middle Schools North Naples Middle School
High Schools Culf Coast High School
Others
Pets Allowed With Approval
Senior Community No
Tax ID 46622601524
Ownership Condo
Security Features Smoke Detector(s),Gated Community,Fire Sprinkler System
Read Less
Want to know what your home might be worth? Contact us for a FREE valuation!

Our team is ready to help you sell your home for the highest possible price ASAP

Bought with Downing Frye Realty Inc.






