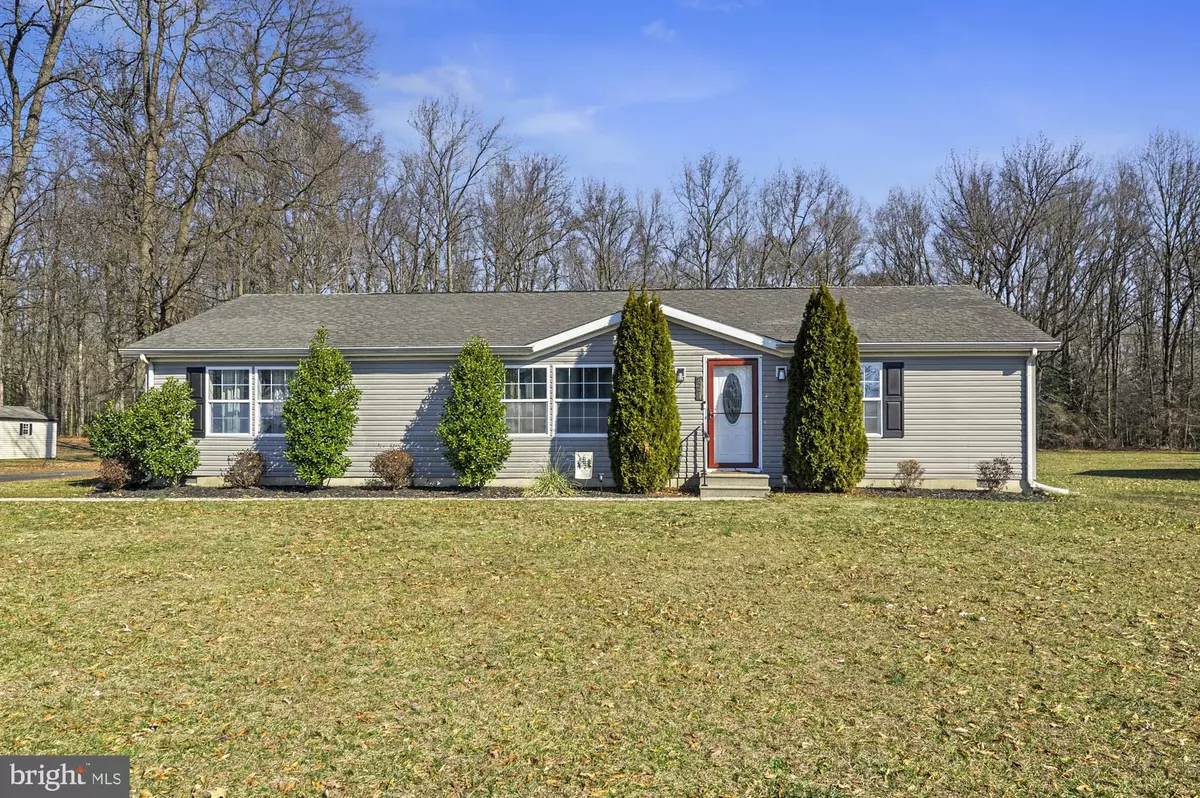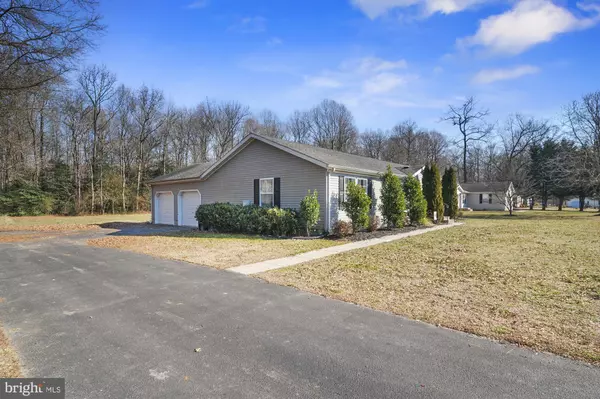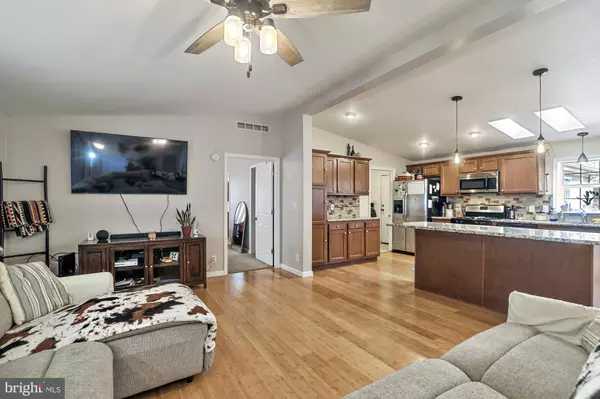$335,000
$335,000
For more information regarding the value of a property, please contact us for a free consultation.
631 WYNN WOOD CIR Camden Wyoming, DE 19934
3 Beds
2 Baths
1,456 SqFt
Key Details
Sold Price $335,000
Property Type Single Family Home
Sub Type Detached
Listing Status Sold
Purchase Type For Sale
Square Footage 1,456 sqft
Price per Sqft $230
Subdivision Wynn Wood
MLS Listing ID DEKT2025428
Sold Date 04/04/24
Style Ranch/Rambler
Bedrooms 3
Full Baths 2
HOA Fees $22/ann
HOA Y/N Y
Abv Grd Liv Area 1,456
Originating Board BRIGHT
Year Built 2002
Annual Tax Amount $943
Tax Year 2022
Lot Size 0.615 Acres
Acres 0.61
Lot Dimensions 120.01 x 196.31
Property Description
Welcome to the Wynn Wood Community! This charming 3-bed, 2-bath ranch home sitting on on 0.61 acres, one of the larger lots in the neighborhood, nestled against a wooded backdrop is ready for its new owner! Enjoy open 1 story living with modern upgrades while having nature surround the views.
Discover the inviting kitchen with upgraded countertops with 42" cabinets, stainless steel appliances, gas stove, the warmth of bamboo wood floors and freshly painted interiors make it easy to move right in. The master bedroom offers privacy as it's separated from the additional well-sized bedrooms, a walk-in closet, and an ensuite with double vanity, tub, and standup shower. The laundry room was also updated adding practicality to daily routines with added cabinets, shelving, and recently purchased GE washer/Dryer sets. The completely renovated bathroom was finished with a modern and simplistic touch. Adding more notable upgrades to the home include a smart home security system for peace of mind, freshly painted areas throughout the home, upgraded light fixtures, a convenient sliding glass door with steps that lead to the backyard for ease of access, a garden area perfect for cultivating your green thumb, and a blank canvas for you to add to your backyard oasis, perfect for relaxation and outdoor gatherings. There is also a large 2-car garage with metal storage racks, plenty of parking with the huge blacktop driveway, and shaded by gorgeous trees. Embrace the modern yet country comfort this well-maintained and affordable home offers with its natural beauty and low taxes. Your opportunity is here with this home perfectly situated within CR School District, conveniently minutes away from DAFB, hospital, route 1, downtown Dover, DSU, shopping, restaurants, and more! Make this adorable move-in ready home yours, schedule your tour today!
Location
State DE
County Kent
Area Caesar Rodney (30803)
Zoning AC
Rooms
Other Rooms Living Room, Dining Room, Bedroom 2, Bedroom 3, Kitchen, Bedroom 1, Laundry
Main Level Bedrooms 3
Interior
Interior Features Breakfast Area, Ceiling Fan(s), Combination Kitchen/Dining, Dining Area, Entry Level Bedroom, Family Room Off Kitchen, Floor Plan - Open, Kitchen - Eat-In, Kitchen - Island, Pantry, Primary Bath(s), Recessed Lighting, Tub Shower, Walk-in Closet(s), Upgraded Countertops, Window Treatments, Wood Floors, Other
Hot Water Natural Gas
Heating Forced Air
Cooling Central A/C
Fireplace N
Heat Source Natural Gas
Laundry Main Floor, Dryer In Unit, Washer In Unit, Hookup
Exterior
Parking Features Garage - Rear Entry, Garage Door Opener, Inside Access
Garage Spaces 10.0
Water Access N
View Trees/Woods
Accessibility None
Attached Garage 2
Total Parking Spaces 10
Garage Y
Building
Story 1
Foundation Permanent, Crawl Space
Sewer Gravity Sept Fld
Water Well
Architectural Style Ranch/Rambler
Level or Stories 1
Additional Building Above Grade, Below Grade
New Construction N
Schools
School District Caesar Rodney
Others
Senior Community No
Tax ID NM-00-10202-01-2500-000
Ownership Fee Simple
SqFt Source Assessor
Security Features Security System
Acceptable Financing Cash, Conventional, VA, FHA, USDA
Listing Terms Cash, Conventional, VA, FHA, USDA
Financing Cash,Conventional,VA,FHA,USDA
Special Listing Condition Standard
Read Less
Want to know what your home might be worth? Contact us for a FREE valuation!

Our team is ready to help you sell your home for the highest possible price ASAP

Bought with Evie Maria Ross • Keller Williams Realty Central-Delaware






