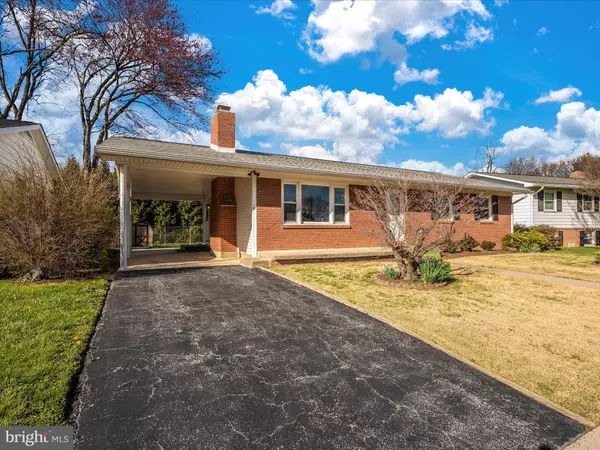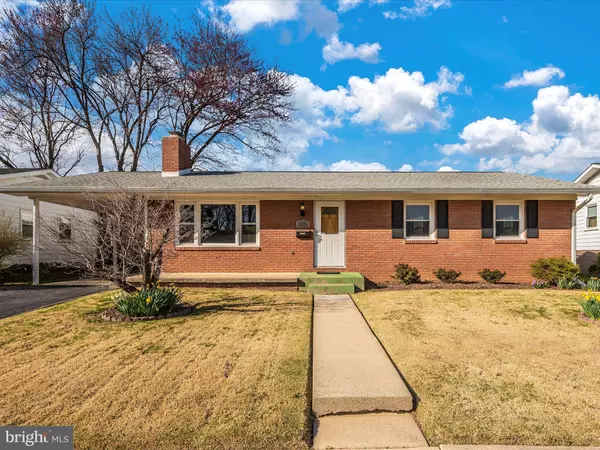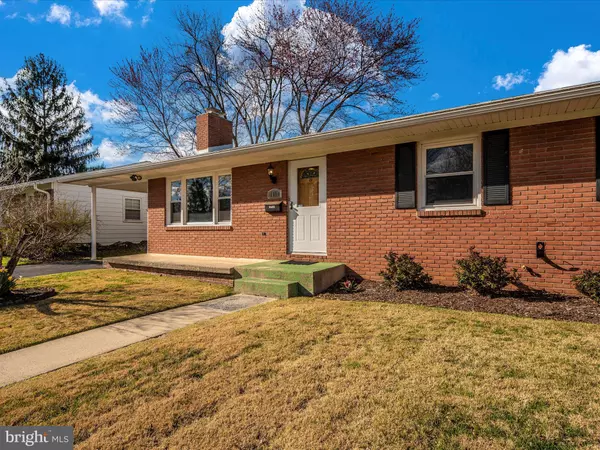$375,000
$324,900
15.4%For more information regarding the value of a property, please contact us for a free consultation.
1131 YOUNG PL Frederick, MD 21702
3 Beds
2 Baths
1,806 SqFt
Key Details
Sold Price $375,000
Property Type Single Family Home
Sub Type Detached
Listing Status Sold
Purchase Type For Sale
Square Footage 1,806 sqft
Price per Sqft $207
Subdivision College Estates
MLS Listing ID MDFR2045866
Sold Date 04/10/24
Style Ranch/Rambler
Bedrooms 3
Full Baths 2
HOA Y/N N
Abv Grd Liv Area 1,204
Originating Board BRIGHT
Year Built 1969
Annual Tax Amount $5,001
Tax Year 2023
Lot Size 7,192 Sqft
Acres 0.17
Property Description
Welcome to this super cute gem in College States! With a traditional ranch-style floor plan, this home greets you in the generous foyer, where you find an ample living room to the left, with a wood-burning fireplace. Past this room, you will find the kitchen with lots of cabinet space and an exit to the carport. Next to the kitchen is a traditional dining room. If you circle back to the hallway from the kitchen, you will find three spacious bedrooms and two full bathrooms. This home has well-kept hardwood flooring in the living room, dining room, and bedrooms. Wander into the basement where you find a partially finished space, lots of storage space, and a walk-out to the clean-cut backyard. There is a carport/driveway with space for 2 vehicles and more street parking space. The layout of this home is beautiful and practical, with plenty of natural light, spacious rooms, and the home is ready for you to put your own touches on it! Just minutes from major highways, convenient stores, restaurants, doctors’ offices, hospitals, and Fort Detrick backing up to the house. The home is priced to sell, and it won’t last long! Set up your appointment before it's too late. This is a great opportunity to own a home with a great location!
Location
State MD
County Frederick
Zoning R8
Rooms
Basement Connecting Stairway, Partially Finished, Walkout Stairs
Main Level Bedrooms 3
Interior
Interior Features Floor Plan - Traditional
Hot Water Natural Gas
Heating Central
Cooling Central A/C
Fireplaces Number 1
Fireplaces Type Wood
Equipment Dryer, Washer, Dishwasher, Refrigerator, Stove
Fireplace Y
Appliance Dryer, Washer, Dishwasher, Refrigerator, Stove
Heat Source Natural Gas
Laundry Basement
Exterior
Garage Spaces 2.0
Carport Spaces 1
Fence Chain Link
Water Access N
Roof Type Architectural Shingle
Accessibility 2+ Access Exits
Total Parking Spaces 2
Garage N
Building
Story 1
Foundation Permanent
Sewer Public Sewer
Water Public
Architectural Style Ranch/Rambler
Level or Stories 1
Additional Building Above Grade, Below Grade
New Construction N
Schools
School District Frederick County Public Schools
Others
Pets Allowed Y
Senior Community No
Tax ID 1102061848
Ownership Fee Simple
SqFt Source Assessor
Acceptable Financing Cash, Conventional, FHA, VA
Listing Terms Cash, Conventional, FHA, VA
Financing Cash,Conventional,FHA,VA
Special Listing Condition Standard
Pets Allowed No Pet Restrictions
Read Less
Want to know what your home might be worth? Contact us for a FREE valuation!

Our team is ready to help you sell your home for the highest possible price ASAP

Bought with Kimberly Hotaling • RE/MAX Results






