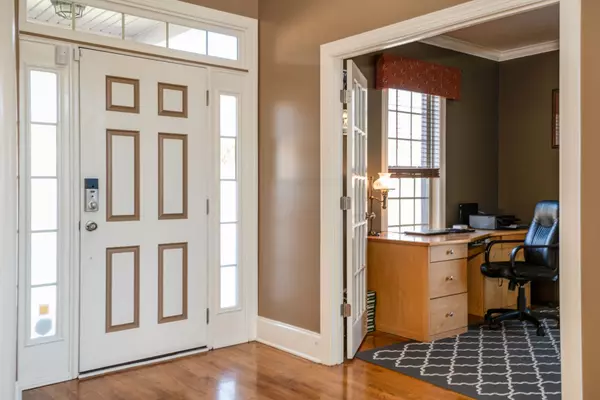$795,000
$810,000
1.9%For more information regarding the value of a property, please contact us for a free consultation.
1080 Mansker Farm Blvd Hendersonville, TN 37075
4 Beds
4 Baths
5,304 SqFt
Key Details
Sold Price $795,000
Property Type Single Family Home
Sub Type Single Family Residence
Listing Status Sold
Purchase Type For Sale
Square Footage 5,304 sqft
Price per Sqft $149
Subdivision Mansker Farms Ph 13
MLS Listing ID 2617932
Sold Date 04/10/24
Bedrooms 4
Full Baths 3
Half Baths 1
HOA Fees $54/mo
HOA Y/N Yes
Year Built 2006
Annual Tax Amount $3,970
Lot Size 0.290 Acres
Acres 0.29
Lot Dimensions 84 X 150
Property Description
Meticulously Maintained All Brick Home located in the highly sought after Mansker Farms community HAS IT ALL! Large Corner Lot, Fully Privacy-Fenced Backyard, Oversized Deck w/amazing views, Multiple Storm Shelter options, Double-side Fireplace in Living Room/Kitchen sitting area, Breakfast Nook, Primary Suite w/direct access to Laundry Room w/sink, HUGE Primary Walk-in Closet, High ceilings, Windows on High Walls providing beautiful natural sunlight, Mudroom from garage, STORAGE GALORE!, Partially Finished Basement w/440sq ft additional build out potential PLUS Finished space has Surround Sound, Built-in Bar, Game Room area, Large workout area, Separate Sitting area w/built-in wall fish tank, Oversized Den w/gas Fireplace & sliding glass doors to backyard, 2nd Floor includes Rec/Theater Room, Two Bedrooms w/Jack & Jill Bathroom, 3rd Bedroom w/direct access to full bath. 330 NEW HOMES TO BE BUILT SO GET IN NOW & RIDE THAT EQUITY ELEVATOR! Located to all Conveniences & Freeway.
Location
State TN
County Sumner County
Rooms
Main Level Bedrooms 1
Interior
Interior Features Ceiling Fan(s), Entry Foyer, Storage, Walk-In Closet(s), High Speed Internet
Heating Furnace, Natural Gas
Cooling Central Air, Electric
Flooring Carpet, Finished Wood, Tile
Fireplaces Number 2
Fireplace Y
Appliance Dishwasher, Disposal, Dryer, Microwave, Refrigerator, Washer
Exterior
Exterior Feature Garage Door Opener, Storm Shelter
Garage Spaces 3.0
Utilities Available Electricity Available, Water Available, Cable Connected
View Y/N false
Roof Type Asbestos Shingle
Private Pool false
Building
Lot Description Corner Lot, Level
Story 2
Sewer Public Sewer
Water Public
Structure Type Brick
New Construction false
Schools
Elementary Schools Madison Creek Elementary
Middle Schools T. W. Hunter Middle School
High Schools Beech Sr High School
Others
HOA Fee Include Recreation Facilities,Trash
Senior Community false
Read Less
Want to know what your home might be worth? Contact us for a FREE valuation!

Our team is ready to help you sell your home for the highest possible price ASAP

© 2024 Listings courtesy of RealTrac as distributed by MLS GRID. All Rights Reserved.






