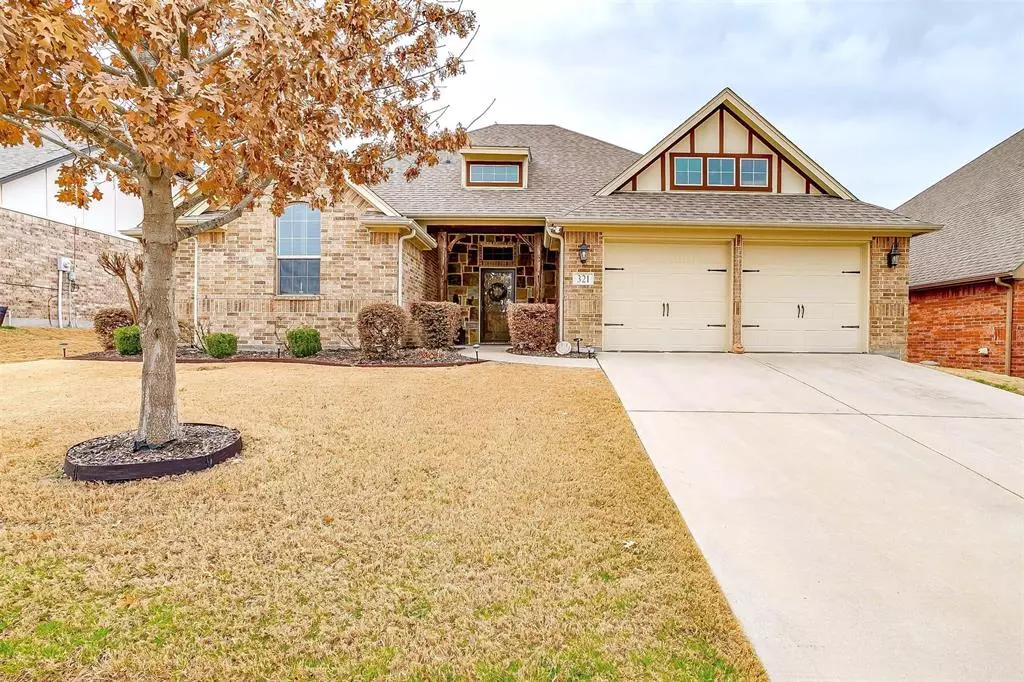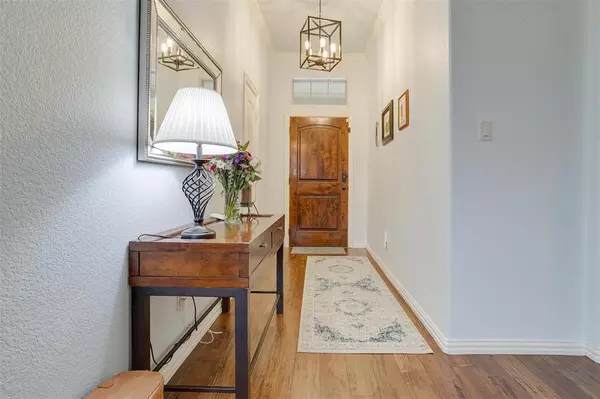$439,000
For more information regarding the value of a property, please contact us for a free consultation.
321 Stratford Drive Benbrook, TX 76126
4 Beds
2 Baths
2,167 SqFt
Key Details
Property Type Single Family Home
Sub Type Single Family Residence
Listing Status Sold
Purchase Type For Sale
Square Footage 2,167 sqft
Price per Sqft $202
Subdivision Brookside At Benbrook Field
MLS Listing ID 20545780
Sold Date 04/11/24
Style Traditional
Bedrooms 4
Full Baths 2
HOA Y/N None
Year Built 2013
Annual Tax Amount $8,728
Lot Size 7,187 Sqft
Acres 0.165
Property Description
Seller is motivated! Impeccably maintained home situated in a sought-after area within the charming and family-oriented Brookside neighborhood. This welcoming home boasts an open floor plan featuring 4 bedrooms and 2 full baths, a spacious kitchen with plenty of cabinet space that flows into the living room – perfect for hosting guests. Adjacent to the kitchen is a full-sized utility room with a sink addition. Recent upgrades and additions include a new AC unit in 2023 and a dishwasher in 2021 as well as extra decking in the attic. Full list of upgrades, additions and exclusions in supplements. The location offers convenient access to I20, Chisholm Toll Road, and is within the zoning of Westpark Elementary, Benbrook Middle, and High School, as well as being in close proximity to the BASIS charter school. This home is not part of an HOA.
Location
State TX
County Tarrant
Direction West on I-20, exit 377 South. Right on Mercedes, Left on Vista, Right on Stratford. Home is on your left.
Rooms
Dining Room 1
Interior
Interior Features Cable TV Available, Decorative Lighting, Flat Screen Wiring, Granite Counters, High Speed Internet Available, Kitchen Island, Open Floorplan, Pantry, Vaulted Ceiling(s), Walk-In Closet(s)
Heating Central, Electric, Heat Pump
Cooling Attic Fan, Ceiling Fan(s), Central Air, Electric
Flooring Laminate, Tile
Fireplaces Number 1
Fireplaces Type Brick, Insert, Wood Burning
Appliance Dishwasher, Disposal, Electric Cooktop, Electric Oven, Electric Water Heater, Microwave
Heat Source Central, Electric, Heat Pump
Laundry Electric Dryer Hookup, Utility Room, Full Size W/D Area, Washer Hookup
Exterior
Exterior Feature Covered Patio/Porch, Rain Gutters
Garage Spaces 2.0
Fence Fenced, Gate, Wood
Utilities Available Cable Available, City Sewer, City Water, Concrete, Curbs, Electricity Connected, Sidewalk, Underground Utilities
Roof Type Shingle
Total Parking Spaces 2
Garage Yes
Building
Lot Description Few Trees, Interior Lot, Irregular Lot, Landscaped, Sprinkler System
Story One
Foundation Slab
Level or Stories One
Structure Type Brick
Schools
Elementary Schools Westpark
Middle Schools Benbrook
High Schools Benbrook
School District Fort Worth Isd
Others
Restrictions Unknown Encumbrance(s)
Ownership Of Record
Acceptable Financing Cash, FHA, VA Loan
Listing Terms Cash, FHA, VA Loan
Financing Cash
Special Listing Condition Survey Available
Read Less
Want to know what your home might be worth? Contact us for a FREE valuation!

Our team is ready to help you sell your home for the highest possible price ASAP

©2024 North Texas Real Estate Information Systems.
Bought with Jessica Ramirez • Keller Williams Realty






