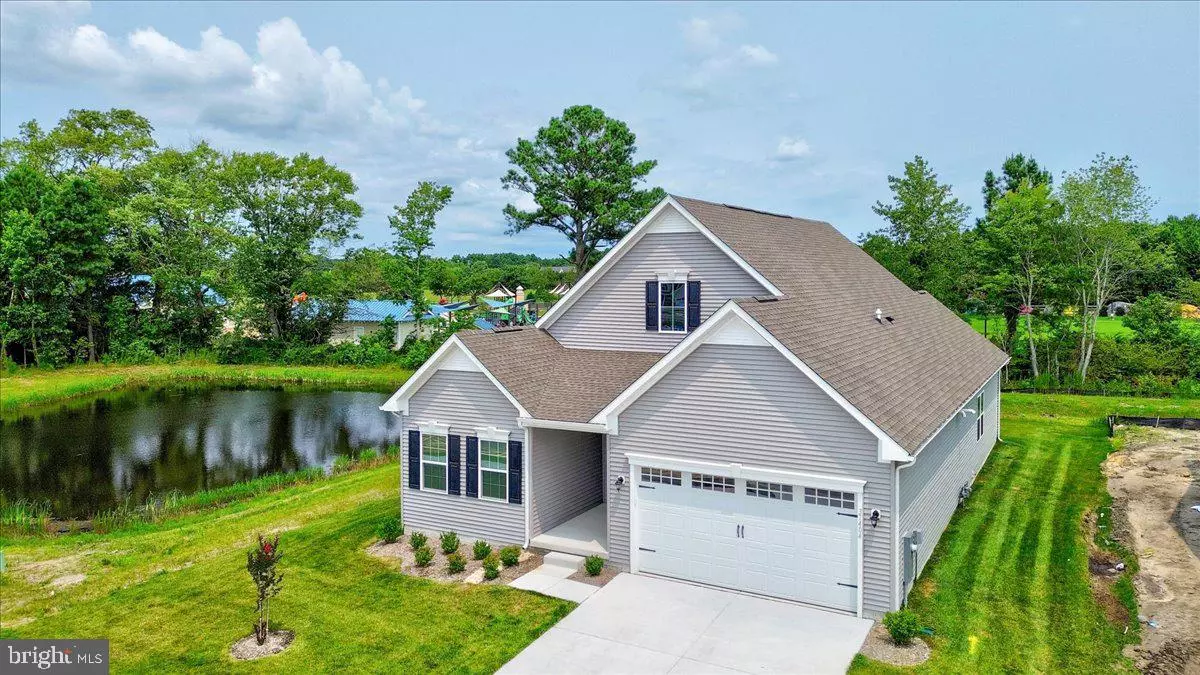$525,000
$539,900
2.8%For more information regarding the value of a property, please contact us for a free consultation.
37404 KESTREL WAY Millville, DE 19967
2 Beds
2 Baths
1,728 SqFt
Key Details
Sold Price $525,000
Property Type Single Family Home
Sub Type Detached
Listing Status Sold
Purchase Type For Sale
Square Footage 1,728 sqft
Price per Sqft $303
Subdivision Parkside At Bethany
MLS Listing ID DESU2054172
Sold Date 04/12/24
Style Contemporary,Coastal
Bedrooms 2
Full Baths 2
HOA Fees $170/mo
HOA Y/N Y
Abv Grd Liv Area 1,728
Originating Board BRIGHT
Year Built 2023
Annual Tax Amount $500
Lot Dimensions 0.00 x 0.00
Property Description
Lots of upgrades from the builder base model in this 2023 home ready for immediate occupancy! This gently lived in home is located in Parkside at Bethany, which is conveniently located just 3.5 miles to Bethany Beach, and a smaller scale community consisting of 92 homes, sidewalks and an outdoor pool. This single family home is located pond front and very close to the community pool! The home offers 2 bedrooms and a flex room that could serve as a 3rd bedroom for guests, den, home office, or a dining room! The gourmet kitchen with massive island flow effortlessly into the dining area and large living space with gas fireplace. Large pantry closet in kitchen, quartz countertops, subway tile backsplash and so much kitchen cabinet space--as well as a stand alone range/oven with range vent, an additional wall oven, and built-in microwave. Off the living room is a covered, concrete back patio that overlooks the pond. The primary bedroom will delight in its size, tray ceiling, really large walk in closet and primary bath offering double vanities, linen closet and stand alone shower with glass door offering a sleek black frame. Laundry room located outside primary bedroom. Good storage space and coat closet in mud-room area off garage. Ceiling fans in every room and luxury vinyl plank flooring throughout home!
Location
State DE
County Sussex
Area Baltimore Hundred (31001)
Zoning AR-1
Rooms
Main Level Bedrooms 2
Interior
Interior Features Ceiling Fan(s), Combination Kitchen/Living, Floor Plan - Open, Kitchen - Island, Pantry, Recessed Lighting, Upgraded Countertops, Walk-in Closet(s), Window Treatments
Hot Water Natural Gas
Heating Forced Air
Cooling Central A/C
Flooring Luxury Vinyl Plank
Fireplaces Number 1
Fireplaces Type Gas/Propane
Equipment Built-In Microwave, Dishwasher, Disposal, Dryer, Exhaust Fan, Oven - Wall, Oven - Self Cleaning, Range Hood, Refrigerator, Stainless Steel Appliances, Washer, Water Heater - Tankless
Furnishings No
Fireplace Y
Appliance Built-In Microwave, Dishwasher, Disposal, Dryer, Exhaust Fan, Oven - Wall, Oven - Self Cleaning, Range Hood, Refrigerator, Stainless Steel Appliances, Washer, Water Heater - Tankless
Heat Source Natural Gas
Laundry Dryer In Unit, Washer In Unit
Exterior
Exterior Feature Patio(s)
Parking Features Garage - Front Entry
Garage Spaces 4.0
Amenities Available Pool - Outdoor
Water Access N
Accessibility None
Porch Patio(s)
Attached Garage 2
Total Parking Spaces 4
Garage Y
Building
Story 1
Foundation Slab
Sewer Public Sewer
Water Public
Architectural Style Contemporary, Coastal
Level or Stories 1
Additional Building Above Grade, Below Grade
New Construction N
Schools
School District Indian River
Others
Senior Community No
Tax ID 134-12.00-4082.00
Ownership Fee Simple
SqFt Source Assessor
Special Listing Condition Standard
Read Less
Want to know what your home might be worth? Contact us for a FREE valuation!

Our team is ready to help you sell your home for the highest possible price ASAP

Bought with Debra Zyskowski • Keller Williams Realty






