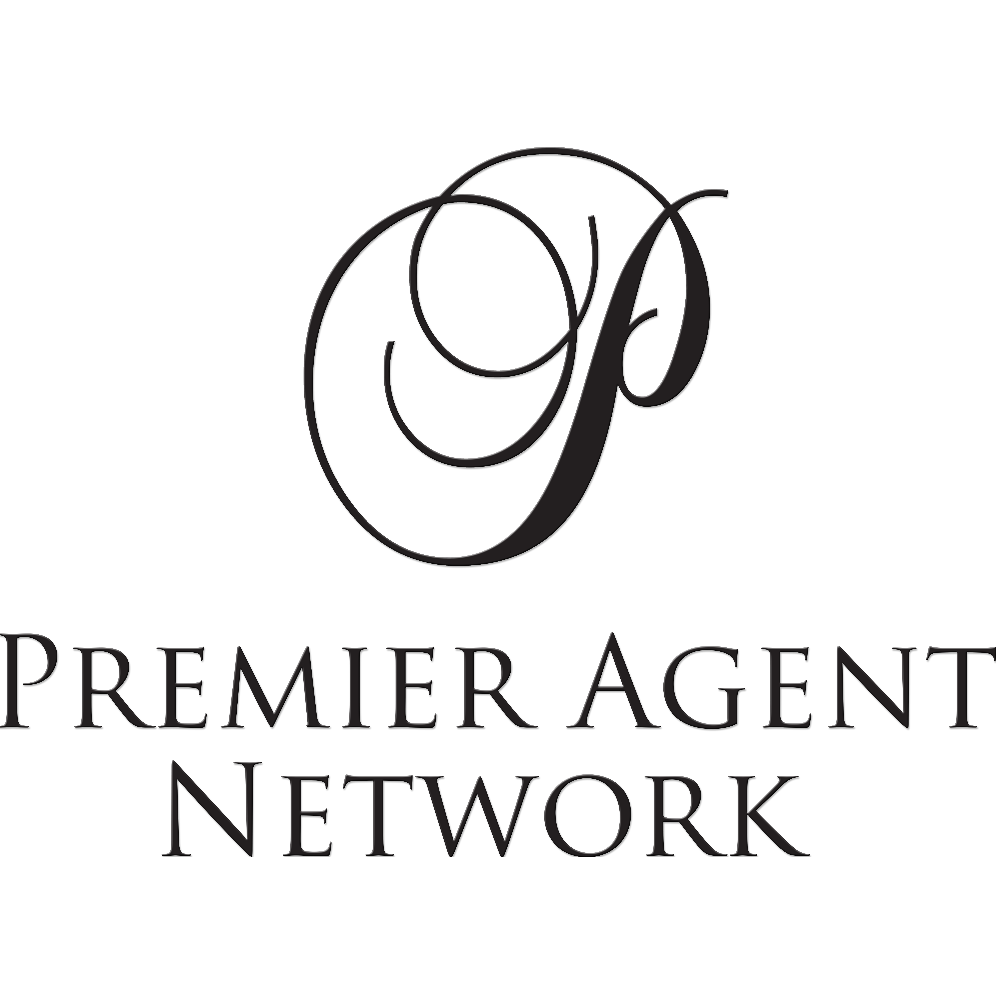$333,975
$329,999
1.2%For more information regarding the value of a property, please contact us for a free consultation.
8811 Colbert Place DR Leland, NC 28451
3 Beds
3 Baths
1,588 SqFt
Key Details
Sold Price $333,975
Property Type Single Family Home
Sub Type Single Family Residence
Listing Status Sold
Purchase Type For Sale
Square Footage 1,588 sqft
Price per Sqft $210
Subdivision Colbert Place
MLS Listing ID 100390434
Sold Date 04/15/24
Style Wood Frame
Bedrooms 3
Full Baths 2
Half Baths 1
HOA Fees $600
HOA Y/N Yes
Originating Board Hive MLS
Year Built 2023
Lot Size 6,098 Sqft
Acres 0.14
Lot Dimensions 60 x 105.99' x 59.84' x 106.66
Property Sub-Type Single Family Residence
Property Description
McKee Homes presents the Kilgore Craftsman. Quartz countertops in the kitchen and baths, all upgraded appliances, SS single basin sink, Allusion fireplace with floor to ceiling shiplap surround! Gorgeous patterned tile flooring in laundry, walk-in closets in EVERY bedroom and an dreamy Owner's bathroom with upgraded tiled shower with seat, double sink vanity & tiled flooring. Colbert Place is a peaceful tucked-away community in Leland, NC, just five minutes from Downtown Wilmington! Come see your new home! Ask us about our incentives! [Kilgore]
Includes Blinds!
$10k Use as You Choose with our preferred lender and attorney! Must Close on or by 4/26/24
Location
State NC
County Brunswick
Community Colbert Place
Zoning R6
Direction From Wilmington, travel west on BUS 17/US 76 approx 8 miles. Use the left lane to take the exit toward Leland. Turn left onto Mt Misery Rd NE for 500 ft and continue onto Lanvale Rd. In approx 1/2 mile turn left onto Colbert Pl Dr.
Location Details Mainland
Rooms
Basement None
Primary Bedroom Level Non Primary Living Area
Interior
Interior Features Whirlpool, Kitchen Island, 9Ft+ Ceilings, Ceiling Fan(s), Pantry, Walk-In Closet(s)
Heating Electric, Heat Pump
Cooling Central Air
Flooring Laminate, Tile
Appliance Stove/Oven - Electric, Microwave - Built-In, Disposal, Dishwasher
Laundry Hookup - Dryer, Washer Hookup
Exterior
Parking Features Concrete
Garage Spaces 2.0
Amenities Available Maint - Comm Areas
Roof Type Shingle
Porch Covered, Porch
Building
Story 2
Entry Level Two
Foundation Slab
Sewer Municipal Sewer
Water Municipal Water
New Construction Yes
Others
Acceptable Financing Cash, Conventional, FHA, USDA Loan, VA Loan
Listing Terms Cash, Conventional, FHA, USDA Loan, VA Loan
Read Less
Want to know what your home might be worth? Contact us for a FREE valuation!

Our team is ready to help you sell your home for the highest possible price ASAP






