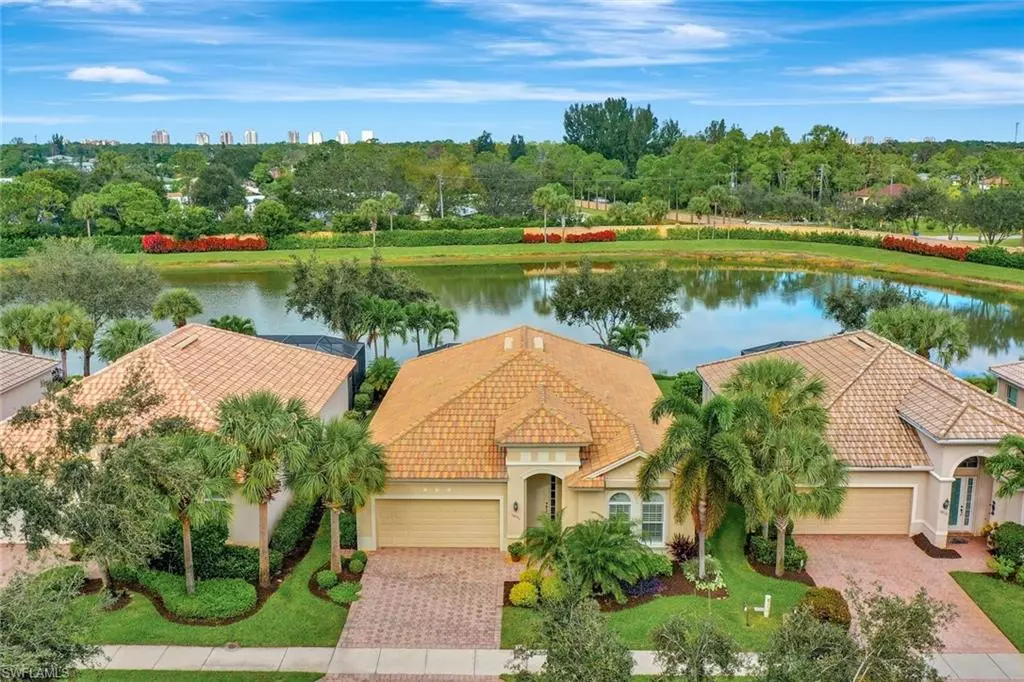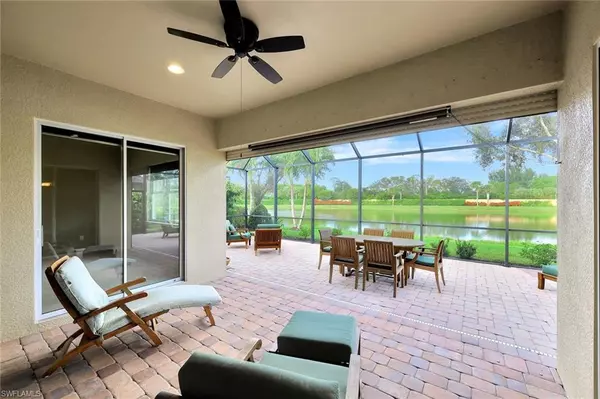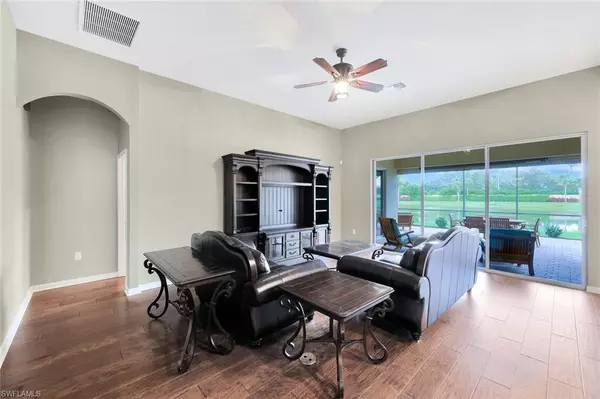$620,000
$655,000
5.3%For more information regarding the value of a property, please contact us for a free consultation.
10531 Yorkstone DR Bonita Springs, FL 34135
3 Beds
2 Baths
2,000 SqFt
Key Details
Sold Price $620,000
Property Type Single Family Home
Sub Type Ranch,Single Family Residence
Listing Status Sold
Purchase Type For Sale
Square Footage 2,000 sqft
Price per Sqft $310
Subdivision Ashmont
MLS Listing ID 223076285
Sold Date 12/26/23
Bedrooms 3
Full Baths 2
HOA Y/N Yes
Originating Board Bonita Springs
Year Built 2012
Annual Tax Amount $3,124
Tax Year 2022
Lot Size 7,143 Sqft
Acres 0.164
Property Description
Discover your dream home in beautiful Bonita Springs, FL! This 3BR/2BA gem in the desirable Hawthorne community offers a perfect blend of comfort and peace of mind with complete hurricane protection and wired for generator. Step inside to find engineered wood floors that lead you through an inviting open floor plan. The heart of this home is the well-appointed kitchen with ample cabinet space, large pantry, under cabinet lighting, and breakfast bar. The living room is bathed in natural light and flows seamlessly to the oversized lanai, where you'll be captivated by the gorgeous lake views and the dazzling Florida sunsets. Retire to your spacious master suite featuring tranquil lake views and a well-appointed en-suite bath. Two additional bedrooms offer plenty of space for guests or working from home. New carpet in the bedrooms, water heater in 2020, and a new A/C system in 2023.
Hawthorne is a sought-after community with two clubhouses, fitness center, and two community pools. Enjoy the best of Southwest Florida living with easy access to world-class beaches, dining, shopping, and entertainment.
Don't miss the opportunity to make this exquisite home your own with a quick closing!
Location
State FL
County Lee
Area Hawthorne
Zoning MPD
Rooms
Bedroom Description Split Bedrooms
Dining Room Breakfast Bar, Dining - Living
Kitchen Walk-In Pantry
Interior
Interior Features Foyer, French Doors, Pantry, Smoke Detectors, Walk-In Closet(s), Window Coverings
Heating Central Electric
Flooring Carpet, Tile, Wood
Equipment Auto Garage Door, Dishwasher, Disposal, Dryer, Microwave, Range, Refrigerator, Security System, Smoke Detector, Washer
Furnishings Partially
Fireplace No
Window Features Window Coverings
Appliance Dishwasher, Disposal, Dryer, Microwave, Range, Refrigerator, Washer
Heat Source Central Electric
Exterior
Exterior Feature Screened Lanai/Porch
Parking Features Deeded, Driveway Paved, Attached
Garage Spaces 2.0
Pool Community
Community Features Clubhouse, Pool, Fitness Center, Sidewalks, Tennis Court(s), Gated
Amenities Available Clubhouse, Pool, Community Room, Spa/Hot Tub, Fitness Center, Internet Access, Pickleball, Sidewalk, Tennis Court(s), Underground Utility
Waterfront Description Lake
View Y/N Yes
View Lake
Roof Type Tile
Street Surface Paved
Total Parking Spaces 2
Garage Yes
Private Pool No
Building
Lot Description Regular
Building Description Concrete Block,Stucco, DSL/Cable Available
Story 1
Water Central
Architectural Style Ranch, Single Family
Level or Stories 1
Structure Type Concrete Block,Stucco
New Construction No
Others
Pets Allowed With Approval
Senior Community No
Tax ID 26-47-25-B2-02800.3030
Ownership Single Family
Security Features Security System,Smoke Detector(s),Gated Community
Read Less
Want to know what your home might be worth? Contact us for a FREE valuation!

Our team is ready to help you sell your home for the highest possible price ASAP

Bought with Premiere Plus Realty Company





