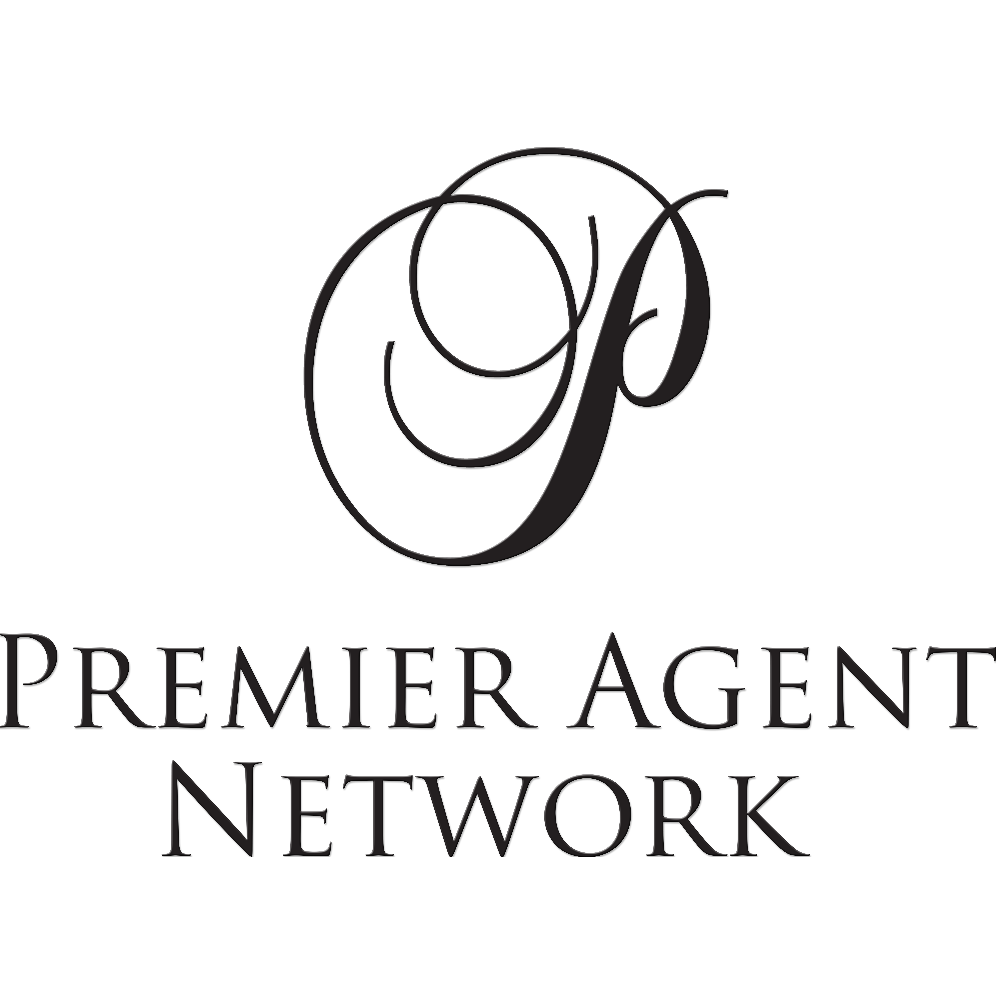$368,000
$375,000
1.9%For more information regarding the value of a property, please contact us for a free consultation.
156 Wash Creek DR #C Hendersonville, NC 28739
3 Beds
3 Baths
1,810 SqFt
Key Details
Sold Price $368,000
Property Type Townhouse
Sub Type Townhouse
Listing Status Sold
Purchase Type For Sale
Square Footage 1,810 sqft
Price per Sqft $203
Subdivision The Cloisters
MLS Listing ID 4123676
Sold Date 04/29/24
Style Traditional
Bedrooms 3
Full Baths 2
Half Baths 1
HOA Fees $240/mo
HOA Y/N 1
Abv Grd Liv Area 1,810
Year Built 2006
Lot Size 2,178 Sqft
Acres 0.05
Property Sub-Type Townhouse
Property Description
Welcome to effortless townhouse living in this charming 1.5-story unit boasting an airy open floor plan. As you enter, you're greeted by a spacious living room with a vaulted ceiling, a cozy gas log fireplace, and abundant natural light. Adjacent to the living room, the dining area seamlessly flows into the kitchen. Step outside onto the partially covered deck and soak in the peaceful ambiance of the backyard, bordered by Wash Creek and a bird sanctuary. Retreat to the main-level primary suite, where luxury awaits with a Bluetooth-enabled walk-in tub/shower and a walk-in closet. Upstairs, discover a versatile layout featuring a bedroom, a bath, and a loft bedroom—perfect for accommodating guests, multigenerational needs, or setting up a home office. It's a prime location on the border of Laurel Park and is 1 mile from downtown Hendersonville, an easy drive to Jump Of Rock and Flat Rock. With the upcoming Ecusta Trail steps away, outdoor adventures are never far away!
Location
State NC
County Henderson
Building/Complex Name The Cloisters
Zoning PRD
Rooms
Main Level Bedrooms 1
Interior
Interior Features Open Floorplan, Split Bedroom, Vaulted Ceiling(s), Walk-In Closet(s), Whirlpool
Heating Central, Forced Air, Natural Gas
Cooling Central Air, Electric
Flooring Carpet, Laminate, Vinyl, Wood
Fireplaces Type Gas, Gas Log, Gas Vented, Living Room
Fireplace true
Appliance Dishwasher, Dryer, Electric Range, Gas Water Heater, Microwave, Refrigerator, Washer, Washer/Dryer
Laundry Laundry Closet
Exterior
Exterior Feature Lawn Maintenance
Garage Spaces 1.0
Utilities Available Cable Available, Electricity Connected, Gas, Underground Power Lines, Underground Utilities, Wired Internet Available
Waterfront Description None
Roof Type Shingle
Street Surface Asphalt,Paved
Porch Covered, Deck
Garage true
Building
Lot Description Creek Front, End Unit, Level, Wooded
Foundation Crawl Space
Sewer Public Sewer
Water City
Architectural Style Traditional
Level or Stories One and One Half
Structure Type Brick Partial,Vinyl
New Construction false
Schools
Elementary Schools Bruce Drysdale
Middle Schools Hendersonville
High Schools Hendersonville
Others
Pets Allowed Yes
HOA Name Worthy Assn Management
Senior Community false
Restrictions Signage,Subdivision
Acceptable Financing Cash, Conventional, FHA, USDA Loan, VA Loan
Listing Terms Cash, Conventional, FHA, USDA Loan, VA Loan
Special Listing Condition None
Read Less
Want to know what your home might be worth? Contact us for a FREE valuation!

Our team is ready to help you sell your home for the highest possible price ASAP
© 2025 Listings courtesy of Canopy MLS as distributed by MLS GRID. All Rights Reserved.
Bought with Amy Hathaway • George Real Estate Group Inc





