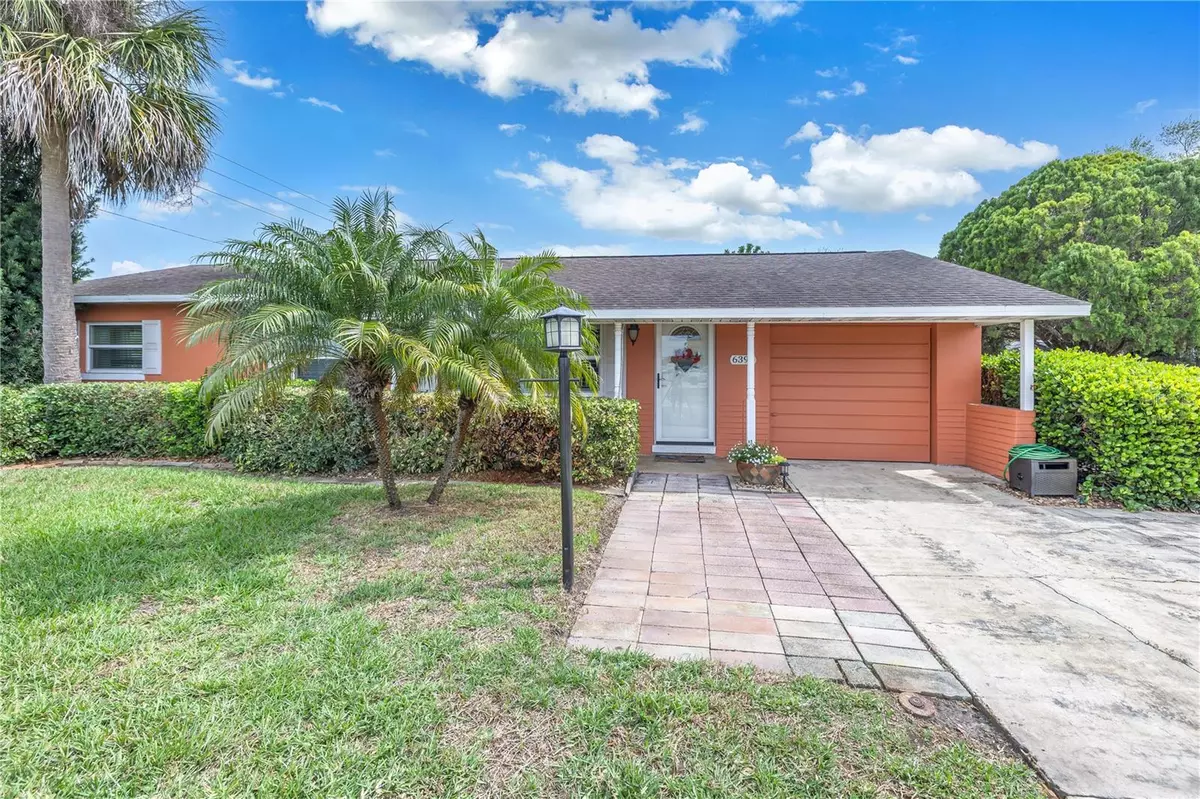$426,000
$415,000
2.7%For more information regarding the value of a property, please contact us for a free consultation.
6397 HAMPTON DR N St Petersburg, FL 33710
3 Beds
2 Baths
1,470 SqFt
Key Details
Sold Price $426,000
Property Type Single Family Home
Sub Type Single Family Residence
Listing Status Sold
Purchase Type For Sale
Square Footage 1,470 sqft
Price per Sqft $289
Subdivision Garden Manor Sec 1
MLS Listing ID U8232950
Sold Date 04/29/24
Bedrooms 3
Full Baths 2
Construction Status No Contingency
HOA Y/N No
Originating Board Stellar MLS
Year Built 1956
Annual Tax Amount $4,238
Lot Size 10,018 Sqft
Acres 0.23
Lot Dimensions 101x95
Property Description
Welcome to the Hampton house! Nestled in a convenient and central location midway between the vibrant Downtown Saint Pete and the beautiful white sands of Saint Pete Beach in the quaint neighborhood of Garden Manor. Northwest Recreation center is less than a mile away with a community pool, pickleball, tennis courts and more. This charming, block construction home has been in the same family since 1963 and makes you feel right at home when you step inside. You will appreciate the hurricane impact windows and main exterior doors that have all been replaced in 2015.
The kitchen has been beautifully updated (2015) with real wood cabinetry, custom drawers and pull outs, updated stainless steel appliances, higher grade quartz counters and a glass tile back splash. There is also a pantry closet to store all your food items in the hallway as well as an office nook.
The living room has a cozy ambience with plenty of natural light through the plantation shutters.
Off the dining space open to the kitchen you have a central air conditioned laundry and utility space measuring 10.5x11.4 which features a utility sink, access to the backyard and to the garage (for storage or a golf cart/ small car) measuring 12.5Lx11.4W.
The Owners Suite is a great place to relax and get a good nights rest featuring plantation shutters and a large ensuite bath added in 2015. The current owner thought of everything such as a window in the shower letting natural light filter in, a larger than standard doorway, a walk-in shower with no step up or down, shower seat with granite top, glass door, custom storage cabinets and vanity with granite counters, recessed sink and modern fixtures.
There are also two additional bedrooms and an updated full bathroom that has the original tile in a tasteful color pallet that blends nicely with the original polished terrazzo throughout the home.
From the dining space you can enter the enclosed and central air conditioned sun-room/bonus room through the hurricane impact sliding door which could serve many purposes depending on the lucky buyer.
Take your pick to enjoy the outdoors. You have the enclosed air conditioned patio, a large covered, screen patio AND the outdoor pergola/ open patio strung with Edison lights.
The yard is a great size with plenty of room to add a pool if desired, fully fenced, full irrigation system in the front and backyard(well pump), a storage shed and lush landscaping providing a nice, serene oasis to relax/ play/ entertain and perfect for your furry friends if you have them to consider. OTHER: Impact windows and main doors/sliding doors 2015, HVAC 2.5 ton split system with UV blue light and surge protector 2014, Main Roof 2014 (20+ year shingles per roofing company), Incoming water line replaced 2021. Interior plumbing replaced and installed in attic 2021, TAP insulation 2013, partial ductwork replaced 2023. This is one you don’t want to miss! Call today to schedule a private viewing.
Location
State FL
County Pinellas
Community Garden Manor Sec 1
Direction N
Rooms
Other Rooms Florida Room
Interior
Interior Features Ceiling Fans(s), Living Room/Dining Room Combo, Primary Bedroom Main Floor, Stone Counters, Thermostat
Heating Central
Cooling Central Air
Flooring Terrazzo, Tile
Furnishings Unfurnished
Fireplace false
Appliance Dishwasher, Disposal, Electric Water Heater, Microwave, Refrigerator
Laundry Electric Dryer Hookup, Inside, Laundry Room, Washer Hookup
Exterior
Exterior Feature Irrigation System
Garage Spaces 1.0
Utilities Available Cable Available, Electricity Connected, Fire Hydrant, Public, Sprinkler Well, Street Lights, Water Connected
Roof Type Other,Shingle
Porch Covered, Enclosed, Front Porch, Patio, Porch, Rear Porch, Screened
Attached Garage true
Garage true
Private Pool No
Building
Lot Description Corner Lot, City Limits, Landscaped, Near Public Transit, Paved
Story 1
Entry Level One
Foundation Block
Lot Size Range 0 to less than 1/4
Sewer Public Sewer
Water Public
Architectural Style Ranch
Structure Type Block,Stucco
New Construction false
Construction Status No Contingency
Schools
Elementary Schools Northwest Elementary-Pn
Middle Schools Tyrone Middle-Pn
High Schools Boca Ciega High-Pn
Others
Senior Community No
Ownership Fee Simple
Acceptable Financing Cash, Conventional, FHA, VA Loan
Listing Terms Cash, Conventional, FHA, VA Loan
Special Listing Condition None
Read Less
Want to know what your home might be worth? Contact us for a FREE valuation!

Our team is ready to help you sell your home for the highest possible price ASAP

© 2024 My Florida Regional MLS DBA Stellar MLS. All Rights Reserved.
Bought with RE/MAX METRO






