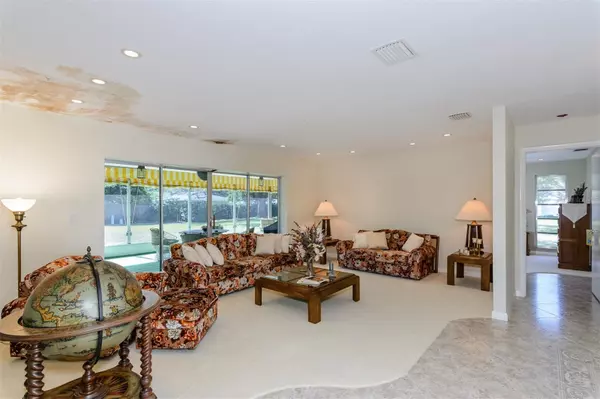$460,000
$500,000
8.0%For more information regarding the value of a property, please contact us for a free consultation.
2675 WESTCHESTER DR N Clearwater, FL 33761
3 Beds
2 Baths
1,995 SqFt
Key Details
Sold Price $460,000
Property Type Single Family Home
Sub Type Single Family Residence
Listing Status Sold
Purchase Type For Sale
Square Footage 1,995 sqft
Price per Sqft $230
Subdivision Clubhouse Estates Of Countryside
MLS Listing ID U8228835
Sold Date 04/29/24
Bedrooms 3
Full Baths 2
Construction Status No Contingency
HOA Fees $3/ann
HOA Y/N Yes
Originating Board Stellar MLS
Year Built 1977
Annual Tax Amount $3,011
Lot Size 0.330 Acres
Acres 0.33
Lot Dimensions 82x150
Property Description
Back on the market, out of state buyer got cold feet!
Choose your roof color & type, cabinets and counters make your dreams a reality. The demo has already been done for you, you just need to fill in the blanks! You will see the maticulous care that went into retexturing all the interior walls & replacing the popcorn ceilings and fresh interior painted before the roof began to leak. Updated lighting thoughout with dimmer switches and updated electrical outlets. Each room is also now wired for fans. The kitchen is ready to be filled with your choice of cabinets and counters and laid out your way; while all the brand new appliances patiently wait. No more begging "honey do" the bathrooms, they are just waiting to be finished out too! New carpet and porcelain tile fill the floor with both luxury and beauty. This home just needs your inspiration and dedication. It will pay you back when you realize the location is fabulous and convenient to almost every need and want. Why buy a flip, with someone elses taste when you can add own vision.
Location
State FL
County Pinellas
Community Clubhouse Estates Of Countryside
Direction N
Rooms
Other Rooms Inside Utility
Interior
Interior Features Kitchen/Family Room Combo, Split Bedroom, Walk-In Closet(s)
Heating Central, Electric
Cooling Central Air
Flooring Carpet, Tile
Furnishings Unfurnished
Fireplace false
Appliance Convection Oven, Cooktop, Dishwasher, Disposal, Dryer, Electric Water Heater, Microwave, Range Hood, Refrigerator, Washer, Water Softener
Laundry Laundry Room
Exterior
Exterior Feature Courtyard
Garage Spaces 2.0
Fence Wood
Community Features Deed Restrictions, Fitness Center, Golf Carts OK, Golf, Park, Playground, Pool, Tennis Courts
Utilities Available BB/HS Internet Available, Cable Connected, Electricity Connected, Natural Gas Available, Sewer Connected, Street Lights, Water Connected
Roof Type Tile
Porch Rear Porch, Screened
Attached Garage true
Garage true
Private Pool No
Building
Lot Description Cul-De-Sac, City Limits, Near Golf Course, Sidewalk
Story 1
Entry Level One
Foundation Block
Lot Size Range 1/4 to less than 1/2
Sewer Public Sewer
Water Public
Structure Type Block,Stucco
New Construction false
Construction Status No Contingency
Schools
Elementary Schools Curlew Creek Elementary-Pn
Middle Schools Safety Harbor Middle-Pn
High Schools Countryside High-Pn
Others
Pets Allowed Yes
HOA Fee Include Other
Senior Community No
Ownership Fee Simple
Monthly Total Fees $3
Acceptable Financing Cash, Conventional
Membership Fee Required Optional
Listing Terms Cash, Conventional
Special Listing Condition None
Read Less
Want to know what your home might be worth? Contact us for a FREE valuation!

Our team is ready to help you sell your home for the highest possible price ASAP

© 2024 My Florida Regional MLS DBA Stellar MLS. All Rights Reserved.
Bought with RACHEL SARTAIN TENPENNY, LLC






