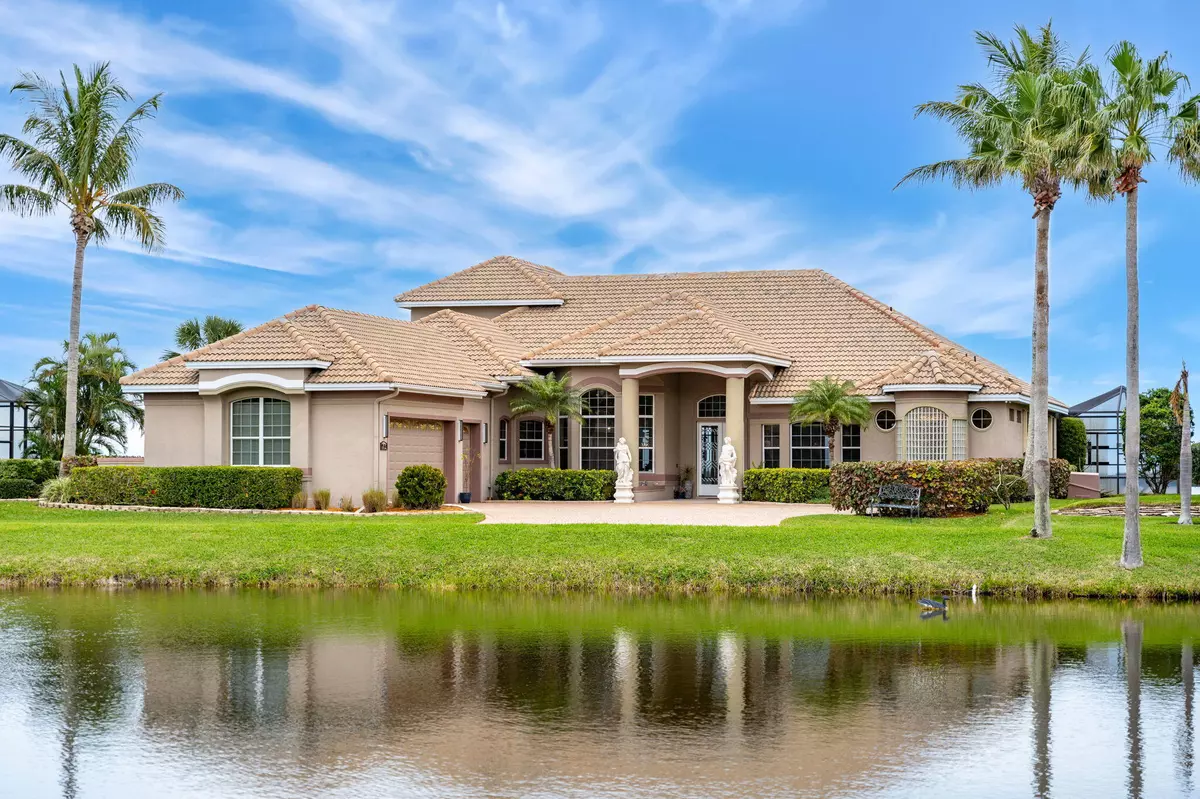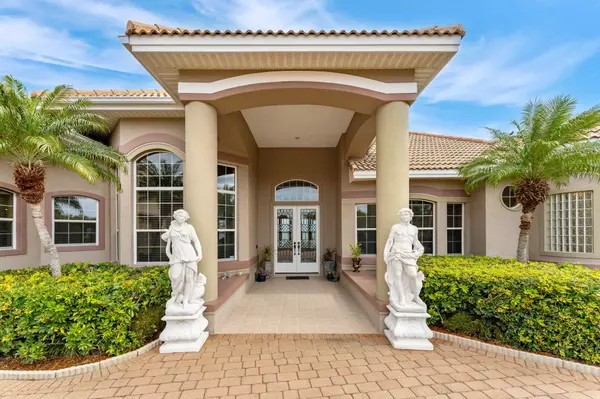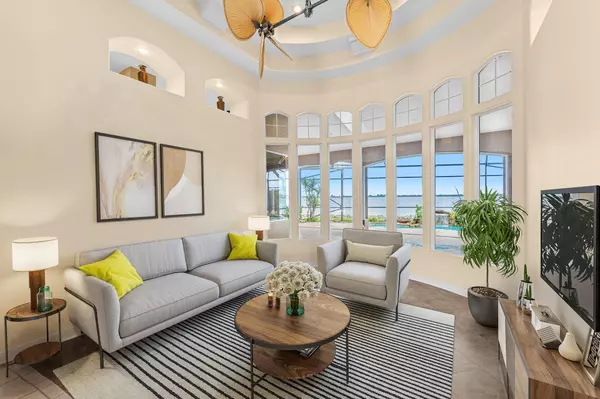$1,700,000
$1,800,000
5.6%For more information regarding the value of a property, please contact us for a free consultation.
8584 Eden Isles LN Merritt Island, FL 32952
4 Beds
4 Baths
3,544 SqFt
Key Details
Sold Price $1,700,000
Property Type Single Family Home
Sub Type Single Family Residence
Listing Status Sold
Purchase Type For Sale
Square Footage 3,544 sqft
Price per Sqft $479
Subdivision Sanders Subd
MLS Listing ID 1003852
Sold Date 04/29/24
Style Traditional
Bedrooms 4
Full Baths 4
HOA Fees $210/qua
HOA Y/N Yes
Total Fin. Sqft 3544
Originating Board Space Coast MLS (Space Coast Association of REALTORS®)
Year Built 1998
Tax Year 2023
Lot Size 1.100 Acres
Acres 1.1
Property Description
Embrace riverfront living in this Banana River gem! Enjoy expansive water vistas from the screened lanai with a lagoon-style pool. Inside, discover architectural elegance with layered ceilings, rounded walls, and dramatic windows. The cozy family room boasts a coral stone fireplace, while the island kitchen features SS appliances and warm wood cabinetry. The 1st-floor owner's retreat offers pool access, a huge walk-in closet, and a Roman tub. Upstairs, find a versatile bonus room with a waterfront balcony. With a loft and an office that are easily convertible, this house could be a 3, 4, or even 5 bedroom home! Party by the pool! Celebrate on an oversized lanai overlooking a grotto-inspired pool, a bubbly spa & ROCKIN' riverscapes!
Location
State FL
County Brevard
Area 355 - Merritt Island S Of Pineda
Direction From 404. Head southeast on S Tropical Trail. Turn left onto Eden Isles Ln. Turn left to stay on Eden Isles Ln. The property will be on your left.
Body of Water Banana River
Interior
Interior Features Breakfast Nook, Ceiling Fan(s), Eat-in Kitchen, Jack and Jill Bath, Kitchen Island, Pantry, Primary Downstairs, Smart Thermostat, Split Bedrooms, Vaulted Ceiling(s), Walk-In Closet(s)
Heating Central, Electric
Cooling Central Air
Flooring Carpet, Tile
Fireplaces Number 1
Fireplaces Type Gas
Furnishings Unfurnished
Fireplace Yes
Appliance Dishwasher, Disposal, Dryer, Electric Cooktop, Gas Water Heater, Microwave, Washer
Laundry Lower Level
Exterior
Exterior Feature Balcony, Outdoor Kitchen, Storm Shutters
Parking Features Electric Vehicle Charging Station(s), Garage
Garage Spaces 3.0
Pool In Ground, Private, Screen Enclosure, Waterfall
Utilities Available Cable Available, Water Available, Propane
Amenities Available Gated
Waterfront Description Navigable Water,River Access,River Front,No Fixed Bridges,Waterfront Community
View River, Water
Roof Type Tile
Present Use Residential,Single Family
Porch Porch, Rear Porch, Screened
Road Frontage Private Road
Garage Yes
Building
Lot Description Few Trees
Faces West
Story 2
Sewer Septic Tank
Water Public
Architectural Style Traditional
Level or Stories Two
New Construction No
Schools
Elementary Schools Ocean Breeze
High Schools Satellite
Others
HOA Name Sanders Subdivision
Senior Community No
Tax ID 26-37-21-Dr-00000.0-0007.09
Security Features Security Gate
Acceptable Financing Cash, Conventional, VA Loan
Listing Terms Cash, Conventional, VA Loan
Special Listing Condition Standard
Read Less
Want to know what your home might be worth? Contact us for a FREE valuation!

Our team is ready to help you sell your home for the highest possible price ASAP

Bought with Coastal Life Properties LLC





