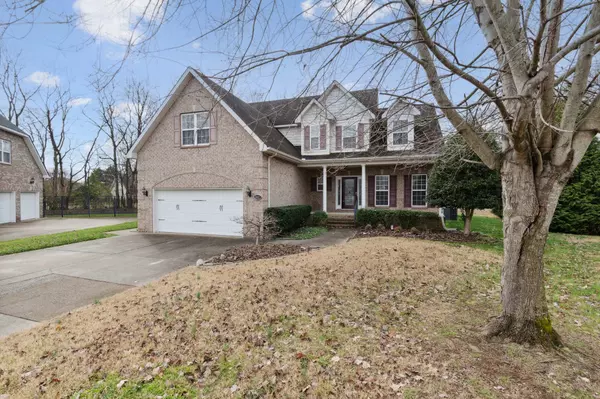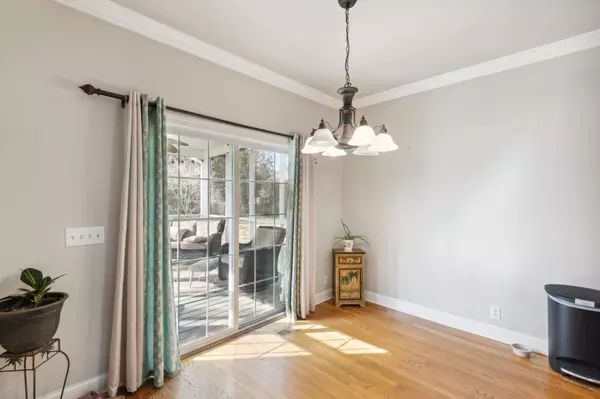$498,750
$530,000
5.9%For more information regarding the value of a property, please contact us for a free consultation.
3027 Stow Xing Murfreesboro, TN 37128
3 Beds
3 Baths
2,619 SqFt
Key Details
Sold Price $498,750
Property Type Single Family Home
Sub Type Single Family Residence
Listing Status Sold
Purchase Type For Sale
Square Footage 2,619 sqft
Price per Sqft $190
Subdivision Belle Rive Sec 2
MLS Listing ID 2617847
Sold Date 04/30/24
Bedrooms 3
Full Baths 2
Half Baths 1
HOA Fees $14/ann
HOA Y/N Yes
Year Built 2006
Annual Tax Amount $2,764
Lot Size 0.280 Acres
Acres 0.28
Lot Dimensions 45M X 131.94 IRR
Property Description
Beautifully well-maintained brick home tucked into cul-de-sac in desirable Belle Rive subdivision. Vaulted ceilings in living room that opens to the upstairs cat walk. Master bedroom with en suite and walk-in closet downstairs with two additional bedrooms and bathroom upstairs. This home isn't lacking in living area, with an upscale formal dining room that greets you when you walk in the front door, a large bonus room over the garage with surround sound, and an additional open space upstairs perfect for an office, play area, or reading nook. Kitchen boasts plentiful solid wood cabinets, stainless dishwasher, stove, and microwave, solid surface countertops, and a peninsula facing the eat-in dining area, making the space perfect for entertaining. Tons of natural light flood into the home from every direction, but the sellers' personal favorite spot is the sunroom, which looks out onto the mature landscaping of the serene back yard. Come see this gorgeous place before it's gone!
Location
State TN
County Rutherford County
Rooms
Main Level Bedrooms 1
Interior
Interior Features Ceiling Fan(s), Storage, Walk-In Closet(s), Primary Bedroom Main Floor
Heating Central
Cooling Central Air
Flooring Carpet, Finished Wood
Fireplaces Number 1
Fireplace Y
Appliance Dishwasher, Disposal, Microwave, Refrigerator
Exterior
Garage Spaces 2.0
Utilities Available Water Available
View Y/N false
Roof Type Asphalt
Private Pool false
Building
Story 2
Sewer Public Sewer
Water Public
Structure Type Brick,Vinyl Siding
New Construction false
Schools
Elementary Schools Barfield Elementary
Middle Schools Rockvale Middle School
High Schools Rockvale High School
Others
Senior Community false
Read Less
Want to know what your home might be worth? Contact us for a FREE valuation!

Our team is ready to help you sell your home for the highest possible price ASAP

© 2024 Listings courtesy of RealTrac as distributed by MLS GRID. All Rights Reserved.






