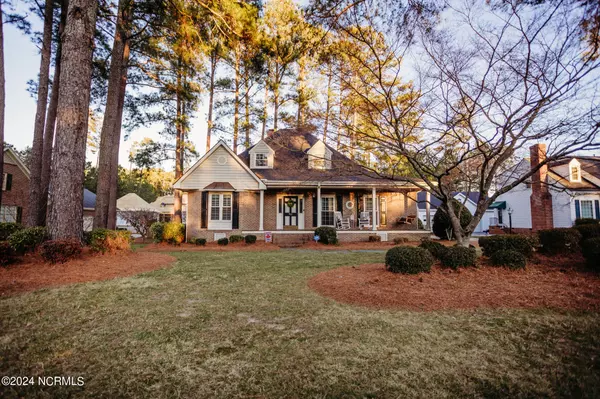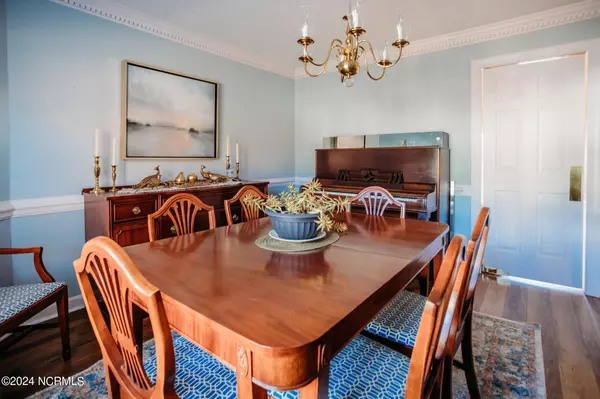$365,000
$375,000
2.7%For more information regarding the value of a property, please contact us for a free consultation.
912 Timberlake DR NW Wilson, NC 27893
3 Beds
3 Baths
2,320 SqFt
Key Details
Sold Price $365,000
Property Type Single Family Home
Sub Type Single Family Residence
Listing Status Sold
Purchase Type For Sale
Square Footage 2,320 sqft
Price per Sqft $157
Subdivision Brookside Manor
MLS Listing ID 100426551
Sold Date 04/30/24
Style Wood Frame
Bedrooms 3
Full Baths 2
Half Baths 1
HOA Y/N No
Originating Board North Carolina Regional MLS
Year Built 1986
Lot Size 0.340 Acres
Acres 0.34
Lot Dimensions 102.38 x 150 x 102.45 x 150
Property Description
This beautiful 3-bedroom/two-bath brick home, located in Brookside Manor, is ready for you to call it yours! With several updates ... kitchen appliances (2018), HVAC units (2018), tankless water heater installed (2018), master bathroom remodel (2020), new roof (2020), back deck replaced (2020), kitchen remodel (2022) AND the downstairs flooring replaced (2022), this home is move-in ready! With a downstairs master en suite, home office, fenced in yard, all located on a cul-de-sac lot, there's nothing available quite like it. Call today, and let's make 912 Timberlake Drive your new address!
Location
State NC
County Wilson
Community Brookside Manor
Zoning SR4
Direction Take Raleigh Road Pkwy W to Ward Boulevard. Turn left onto Ward Blvd, then take your first right onto Peachtree Road NW. Go to the stop sign, and make a right onto Timberlake Drive NW. House is located on the left.
Location Details Mainland
Rooms
Basement Crawl Space
Primary Bedroom Level Primary Living Area
Interior
Interior Features Foyer, Bookcases, Master Downstairs, Ceiling Fan(s), Walk-in Shower, Walk-In Closet(s)
Heating Fireplace(s), Electric, Heat Pump
Cooling Central Air
Flooring LVT/LVP, Carpet
Fireplaces Type Gas Log
Fireplace Yes
Window Features Blinds
Laundry Inside
Exterior
Parking Features Detached, Concrete
Garage Spaces 1.0
Utilities Available Natural Gas Connected
Roof Type Shingle
Porch Covered, Deck, Porch
Building
Lot Description Cul-de-Sac Lot
Story 2
Entry Level One and One Half
Sewer Municipal Sewer
Water Municipal Water
New Construction No
Others
Tax ID 3712650192000
Acceptable Financing Cash, Conventional, FHA, VA Loan
Listing Terms Cash, Conventional, FHA, VA Loan
Special Listing Condition None
Read Less
Want to know what your home might be worth? Contact us for a FREE valuation!

Our team is ready to help you sell your home for the highest possible price ASAP







