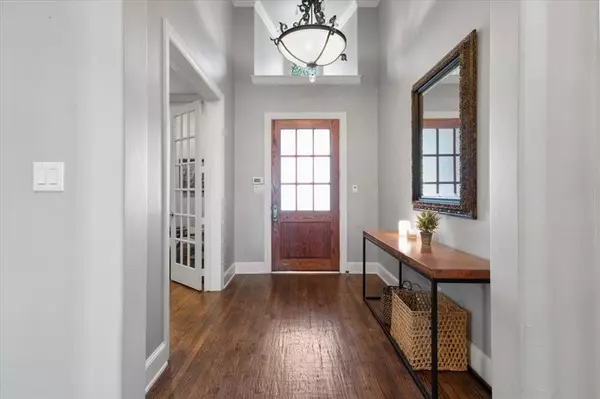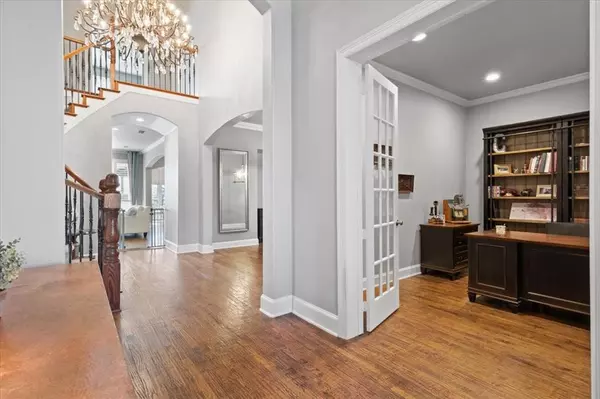$1,025,000
For more information regarding the value of a property, please contact us for a free consultation.
308 Rosebury Circle Mckinney, TX 75071
5 Beds
5 Baths
4,035 SqFt
Key Details
Property Type Single Family Home
Sub Type Single Family Residence
Listing Status Sold
Purchase Type For Sale
Square Footage 4,035 sqft
Price per Sqft $254
Subdivision Stratford Manor
MLS Listing ID 20558673
Sold Date 04/30/24
Style Traditional
Bedrooms 5
Full Baths 4
Half Baths 1
HOA Fees $70/ann
HOA Y/N Mandatory
Year Built 2003
Annual Tax Amount $15,677
Lot Size 0.280 Acres
Acres 0.28
Property Sub-Type Single Family Residence
Property Description
Step inside this Luxury Custom home nestled in desirable Stratford Manor. An elegant foyer with awe-inspiring 21 ft. ceilings and sweeping hand scraped hardwood floors invite you inside this truly breathtaking entertainers dream home accentuated by both style and function. Gather in the open concept living room with panoramic views of the exceptional pool, floor to ceiling stone fireplace and built-in media cabinet. The gourmet kitchen is fit for any chef with a professional grade gas range and hood, Quartz counter-tops, dual ovens, pot filler, farm sink and shiplap ceilings. A curved wrought-iron staircase leads upstairs where you'll find a spacious game room and bonus room that could be used as a media room. Lastly, make your way to your private serene outdoor retreat complete with a sparkling pool and spa, covered living area with fireplace and built-in Bull grill, plus plenty of yard space for kids and pets to enjoy. This home has everything you've ever dreamt of and more!
Location
State TX
County Collin
Community Club House, Community Pool, Curbs, Greenbelt, Jogging Path/Bike Path, Lake, Park, Sidewalks, Tennis Court(S)
Direction From 121 exit Custer and head North. Turn right on Virginia, left on St Gabriel, right on Rosebury. Home is on the left.
Rooms
Dining Room 2
Interior
Interior Features Built-in Features, Built-in Wine Cooler, Cable TV Available, Decorative Lighting, Double Vanity, Flat Screen Wiring, High Speed Internet Available, Kitchen Island, Open Floorplan, Pantry, Vaulted Ceiling(s), Walk-In Closet(s)
Heating Central, Electric, Fireplace(s)
Cooling Ceiling Fan(s), Central Air, Electric
Flooring Carpet, Ceramic Tile, Wood
Fireplaces Number 2
Fireplaces Type Brick, Gas Logs, Gas Starter, Living Room, Outside, Stone
Appliance Built-in Refrigerator, Commercial Grade Range, Commercial Grade Vent, Dishwasher, Disposal, Gas Cooktop, Microwave, Convection Oven, Double Oven
Heat Source Central, Electric, Fireplace(s)
Laundry Full Size W/D Area, Washer Hookup
Exterior
Exterior Feature Covered Patio/Porch, Rain Gutters, Outdoor Grill, Outdoor Living Center
Garage Spaces 3.0
Fence Back Yard, Wood
Community Features Club House, Community Pool, Curbs, Greenbelt, Jogging Path/Bike Path, Lake, Park, Sidewalks, Tennis Court(s)
Utilities Available Cable Available, City Sewer, City Water, Concrete, Curbs, Sidewalk
Roof Type Composition
Total Parking Spaces 3
Garage Yes
Private Pool 1
Building
Lot Description Few Trees, Interior Lot, Landscaped, Sprinkler System, Subdivision
Story Two
Foundation Slab
Level or Stories Two
Structure Type Brick,Rock/Stone
Schools
Elementary Schools Wilmeth
Middle Schools Dr Jack Cockrill
High Schools Mckinney North
School District Mckinney Isd
Others
Ownership See Tax
Acceptable Financing Cash, Conventional, FHA, VA Loan
Listing Terms Cash, Conventional, FHA, VA Loan
Financing Cash
Read Less
Want to know what your home might be worth? Contact us for a FREE valuation!

Our team is ready to help you sell your home for the highest possible price ASAP

©2025 North Texas Real Estate Information Systems.
Bought with Paul Bush • Keller Williams Legacy





