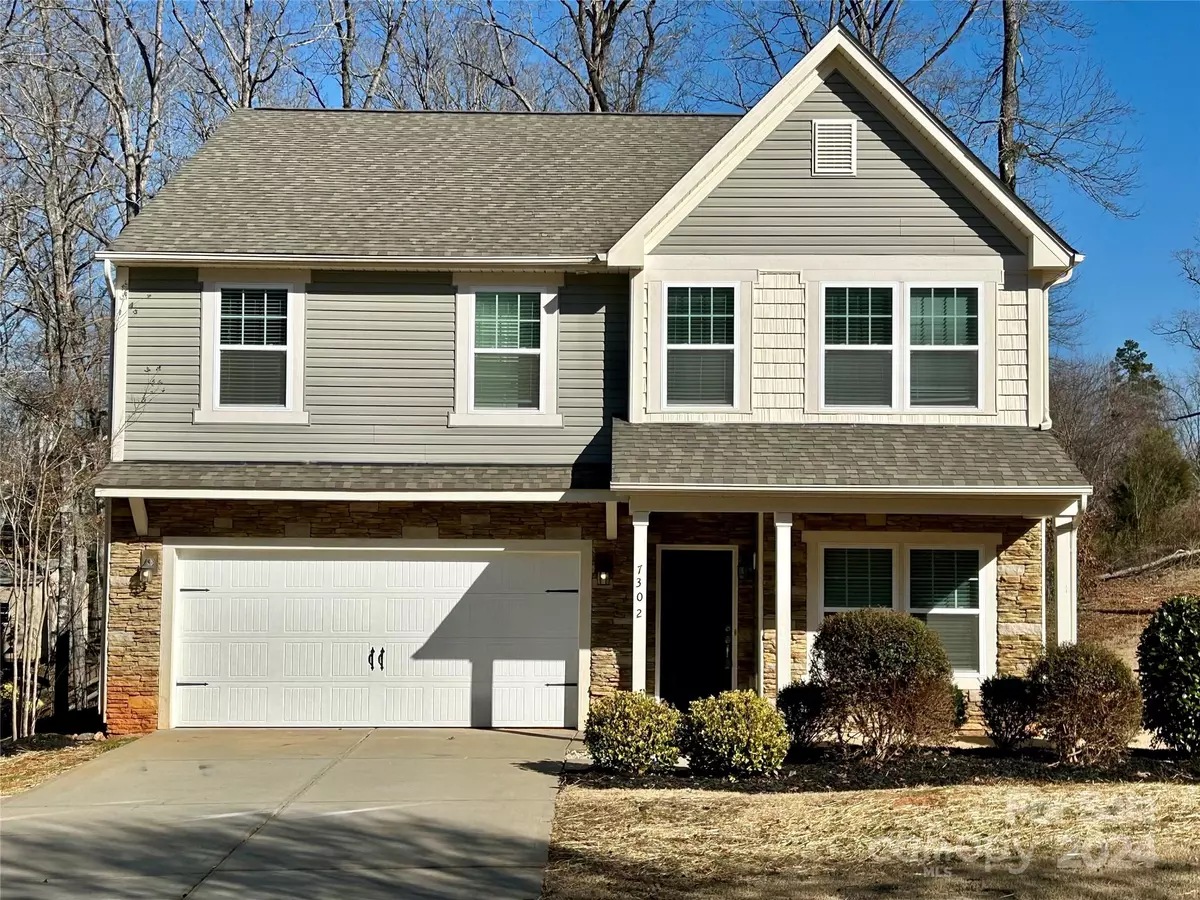$466,000
$479,900
2.9%For more information regarding the value of a property, please contact us for a free consultation.
7302 Friar Tuck LN Mint Hill, NC 28227
4 Beds
3 Baths
2,868 SqFt
Key Details
Sold Price $466,000
Property Type Single Family Home
Sub Type Single Family Residence
Listing Status Sold
Purchase Type For Sale
Square Footage 2,868 sqft
Price per Sqft $162
Subdivision Sherwood Forest
MLS Listing ID 4094723
Sold Date 05/01/24
Bedrooms 4
Full Baths 2
Half Baths 1
HOA Fees $27/ann
HOA Y/N 1
Abv Grd Liv Area 2,868
Year Built 2013
Lot Size 0.960 Acres
Acres 0.96
Property Description
Nice 2 story home that offers a great floor plan! Office on the main. Huge kitchen w/island, granite counter tops and black appliances including a large walk-in pantry and nice butlers pantry. Mudroom has fabulous drop zone aree. Bedrooms with walk-in closets. Spacious Primary Suite, dual vanities, garden tub and separate shower. Located in a community that's very close to several golf courses and easy access to highway 485.
Location
State NC
County Mecklenburg
Zoning R
Interior
Interior Features Drop Zone, Garden Tub, Kitchen Island, Pantry
Heating Electric, Forced Air
Cooling Ceiling Fan(s), Central Air
Flooring Vinyl
Fireplace false
Appliance Dishwasher, Double Oven, Electric Cooktop, Microwave, Wall Oven
Exterior
Garage Spaces 2.0
Garage true
Building
Foundation Slab
Sewer Septic Installed
Water Well
Level or Stories Two
Structure Type Stone Veneer,Vinyl
New Construction false
Schools
Elementary Schools Clear Creek
Middle Schools Northeast
High Schools Independence
Others
HOA Name Superior Mgmt
Senior Community false
Acceptable Financing Cash, Conventional, FHA, VA Loan
Listing Terms Cash, Conventional, FHA, VA Loan
Special Listing Condition None
Read Less
Want to know what your home might be worth? Contact us for a FREE valuation!

Our team is ready to help you sell your home for the highest possible price ASAP
© 2024 Listings courtesy of Canopy MLS as distributed by MLS GRID. All Rights Reserved.
Bought with Mary Lovekamp • RE/MAX Executive






