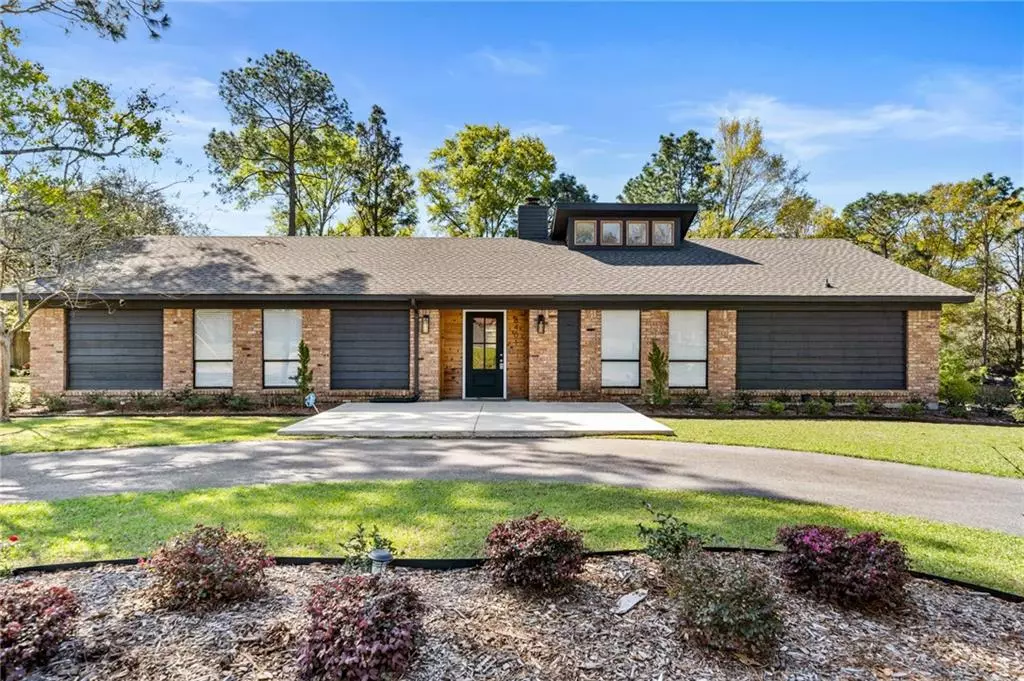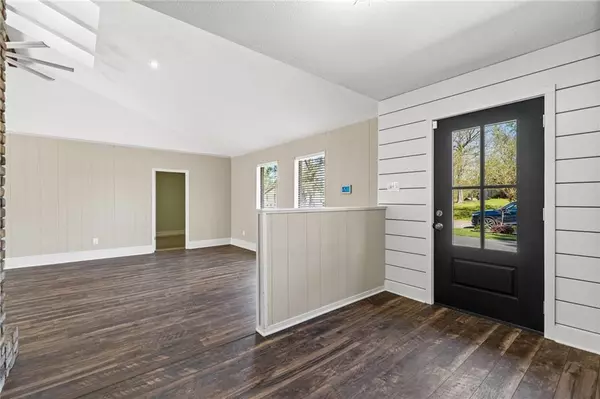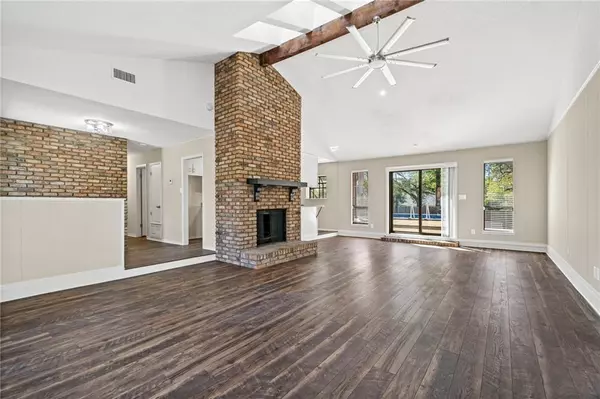Bought with Natalie Grayson • Keller Williams Mobile
$269,400
$279,900
3.8%For more information regarding the value of a property, please contact us for a free consultation.
8401 Twin Lakes DR Mobile, AL 36695
3 Beds
2 Baths
2,065 SqFt
Key Details
Sold Price $269,400
Property Type Single Family Home
Sub Type Single Family Residence
Listing Status Sold
Purchase Type For Sale
Square Footage 2,065 sqft
Price per Sqft $130
Subdivision Twin Lakes
MLS Listing ID 7357105
Sold Date 05/06/24
Bedrooms 3
Full Baths 2
Year Built 1979
Annual Tax Amount $1,455
Tax Year 1455
Lot Size 0.411 Acres
Property Description
Oversized corner lot with a circular drive, large porch/patio, architectural roof and beautiful landscaping just screams attention to detail! The separate foyer opens to a massive family room featuring a brick fireplace and the room is flooded with sunlight from the skylights and patio doors that overlook a spacious back yard, new deck, above ground pool and a large outdoor, brick fireplace. This lovely home offers fresh paint and immaculate flooring throughout. The kitchen features stainless appliances, granite countertops, plenty of storage plus a pantry. You will surely enjoy the size of the master and the nice walk in closet and the master bath has dual sinks. There is a large bonus room with sliding glass doors plus an interior laundry room. Privacy fence is perfect with side entry. Home is convenient to shopping, restaurants, churches, etc… with clear title and possession upon closing so plan to see this one today.
Location
State AL
County Mobile - Al
Direction From I-65, take Exit 3 (Airport Blvd), to West on Airport Blvd, to Left on University Blvd, to Right on Grelot Rd, to Left on Schillinger Rd, to Right on Cottage Hill Rd, to Left on Pontchartrain, to Right on Champlain Circle. Home is on the corner of Twin Lakes Dr & Champlain Circle.
Rooms
Basement None
Primary Bedroom Level Main
Dining Room Dining L
Kitchen Breakfast Bar, Cabinets White, Pantry, Stone Counters, View to Family Room
Interior
Interior Features Double Vanity, Walk-In Closet(s)
Heating Central, Electric
Cooling Central Air
Flooring Ceramic Tile, Laminate
Fireplaces Type Brick, Living Room
Appliance Dishwasher, Electric Range, Electric Water Heater
Laundry Main Level
Exterior
Exterior Feature Private Yard
Fence Back Yard, Privacy
Pool Above Ground
Community Features None
Utilities Available Electricity Available, Sewer Available, Water Available
Waterfront Description None
View Y/N true
View Other
Roof Type Shingle
Building
Lot Description Back Yard, Corner Lot, Cul-De-Sac, Front Yard, Landscaped
Foundation Slab
Sewer Public Sewer
Water Public
Architectural Style Ranch
Level or Stories One
Schools
Elementary Schools O'Rourke
Middle Schools Bernice J Causey
High Schools Baker
Others
Special Listing Condition Standard
Read Less
Want to know what your home might be worth? Contact us for a FREE valuation!

Our team is ready to help you sell your home for the highest possible price ASAP






