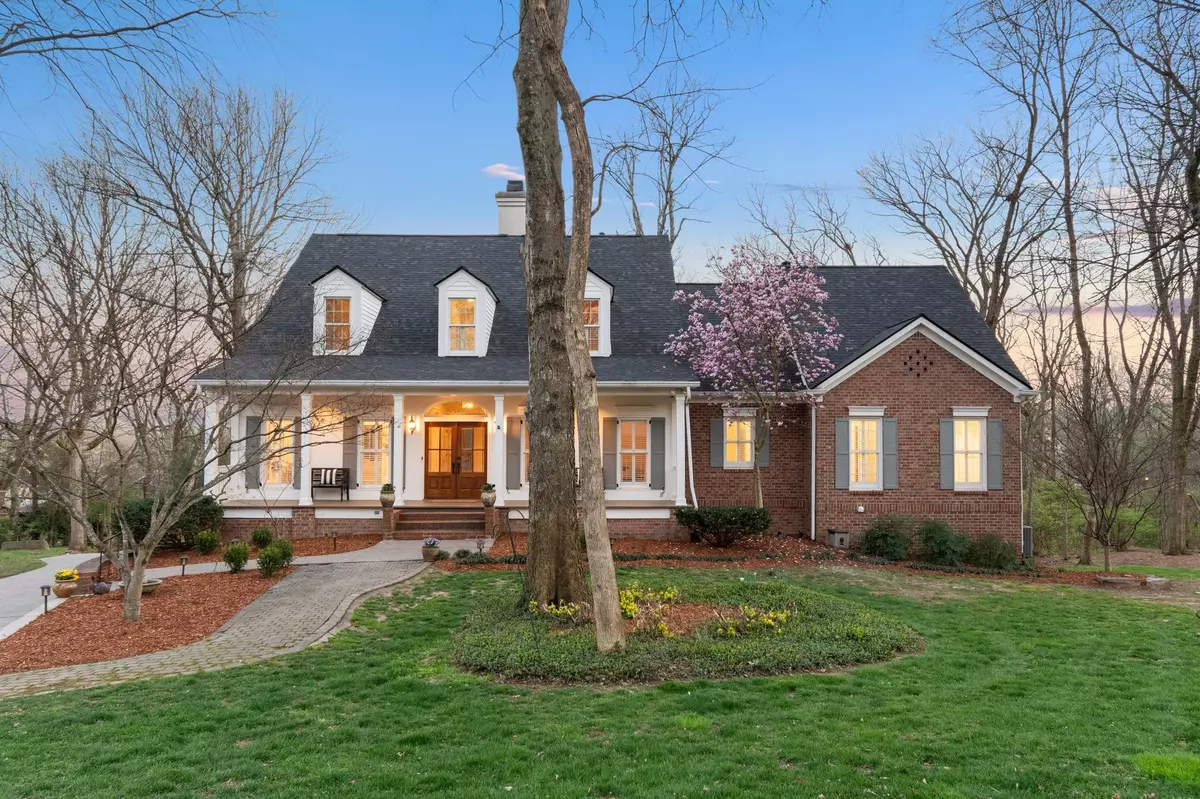$1,635,000
$1,635,000
For more information regarding the value of a property, please contact us for a free consultation.
914 Elmington Ct Brentwood, TN 37027
5 Beds
6 Baths
5,210 SqFt
Key Details
Sold Price $1,635,000
Property Type Single Family Home
Sub Type Single Family Residence
Listing Status Sold
Purchase Type For Sale
Square Footage 5,210 sqft
Price per Sqft $313
Subdivision Chenoweth Sec 4
MLS Listing ID 2630350
Sold Date 05/10/24
Bedrooms 5
Full Baths 5
Half Baths 1
HOA Fees $72/mo
HOA Y/N Yes
Year Built 1992
Annual Tax Amount $4,617
Lot Size 1.180 Acres
Acres 1.18
Lot Dimensions 50 X 303
Property Description
Southern charm oozes from this basement home with a 1.2 acre lot with the utmost privacy!! Rocking chair front porch surrounded by nature in this classic 5 bed 5 1/2 bath home zoned for top rated Brentwood schools. Double doors welcome you into this home feat. formal dining room, sitting room/office w/ built-ins &large family room overlooking screened back porch. Kitchen features double ovens, gas range and a cozy brick fireplace. Primary suite down with large bay windows, overlooking private backyard, en suite bath w/recent renovation :oversized slipper tub, sep.shower, gorgeous marble tile&quartz countertops w/double vanities &large walk-in closet.Upstairs -three bedrooms, all with en suite baths and walk-in closets. Bonus/Fifth bedroom feat. large closet -would make amazing bunk room/bonus /playroom. loft space upstairs great for desk/reading nook. Basement boasts theater room w/projector& screen, full bath, kitchen &lg den/studio.Huge patio w/fireplace PRIVATE treed 1.2 acre lot!
Location
State TN
County Williamson County
Rooms
Main Level Bedrooms 1
Interior
Interior Features Ceiling Fan(s), Entry Foyer, Extra Closets, Storage, Primary Bedroom Main Floor, Kitchen Island
Heating Dual, Natural Gas
Cooling Dual, Electric
Flooring Carpet, Finished Wood, Tile
Fireplaces Number 3
Fireplace Y
Exterior
Exterior Feature Garage Door Opener
Garage Spaces 3.0
Utilities Available Electricity Available, Water Available
View Y/N false
Roof Type Shingle
Private Pool false
Building
Story 3
Sewer Public Sewer
Water Public
Structure Type Brick,Wood Siding
New Construction false
Schools
Elementary Schools Edmondson Elementary
Middle Schools Brentwood Middle School
High Schools Brentwood High School
Others
HOA Fee Include Maintenance Grounds,Recreation Facilities
Senior Community false
Read Less
Want to know what your home might be worth? Contact us for a FREE valuation!

Our team is ready to help you sell your home for the highest possible price ASAP

© 2024 Listings courtesy of RealTrac as distributed by MLS GRID. All Rights Reserved.






