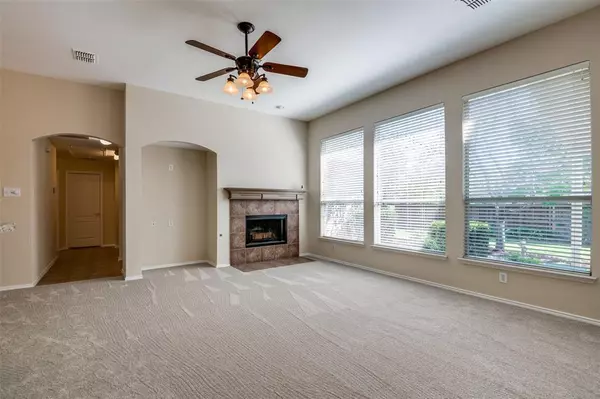$420,000
For more information regarding the value of a property, please contact us for a free consultation.
1588 Mahogany Drive Allen, TX 75002
3 Beds
2 Baths
1,594 SqFt
Key Details
Property Type Single Family Home
Sub Type Single Family Residence
Listing Status Sold
Purchase Type For Sale
Square Footage 1,594 sqft
Price per Sqft $263
Subdivision Lost Creek Ranch
MLS Listing ID 20581230
Sold Date 05/06/24
Bedrooms 3
Full Baths 2
HOA Fees $24
HOA Y/N Mandatory
Year Built 2004
Lot Size 6,969 Sqft
Acres 0.16
Property Description
This lovely 3 bedroom home is move-in ready. Recent updates include granite in kitchen (2024), paint (2024), carpet (2024) and roof (2023.) High ceilings and large windows make this home open and bright. The windows showcase the beautiful backyard which is full of greenery and shade, a large grassy area, annual flowers, and a fig tree. The covered rear porch provides a nice place to sit and enjoy the backyard. Some special features include a built-in desk with cabinets in the hallway, a gas fireplace, a sprinkler system, and an over-sized 2 car garage. The highly sought-after neighborhood includes a private pool, 3 large ponds, walking or jogging paths, and a playground. Home is close to all of the fine dining and shopping that Allen has to offer.
Location
State TX
County Collin
Community Community Pool, Greenbelt, Jogging Path/Bike Path
Direction From US 75 and Stacy Rd. go east on Stacy, right on Angel Pkwy., right on Country Brook, Left on Streams Way, Left on Mahogany Dr. The property is on the left with a sign in the yard.
Rooms
Dining Room 1
Interior
Interior Features Cable TV Available, Double Vanity, Granite Counters, High Speed Internet Available, Open Floorplan
Heating Central, Natural Gas
Cooling Central Air, Electric
Flooring Carpet, Ceramic Tile
Fireplaces Number 1
Fireplaces Type Gas, Living Room
Appliance Built-in Gas Range, Dishwasher, Disposal, Microwave
Heat Source Central, Natural Gas
Laundry Electric Dryer Hookup, Utility Room, Full Size W/D Area
Exterior
Exterior Feature Covered Patio/Porch
Garage Spaces 2.0
Fence Wood
Community Features Community Pool, Greenbelt, Jogging Path/Bike Path
Utilities Available Cable Available, City Sewer, City Water, Concrete, Curbs, Electricity Connected, Individual Gas Meter, Individual Water Meter, Natural Gas Available
Roof Type Composition
Total Parking Spaces 2
Garage Yes
Building
Lot Description Landscaped, Lrg. Backyard Grass, Many Trees, Pine, Sprinkler System, Subdivision
Story One
Foundation Slab
Level or Stories One
Schools
Elementary Schools Marion
High Schools Allen
School District Allen Isd
Others
Ownership Anita George
Financing Conventional
Read Less
Want to know what your home might be worth? Contact us for a FREE valuation!

Our team is ready to help you sell your home for the highest possible price ASAP

©2024 North Texas Real Estate Information Systems.
Bought with Natalia Aslapovskaya • Skyline Realty






