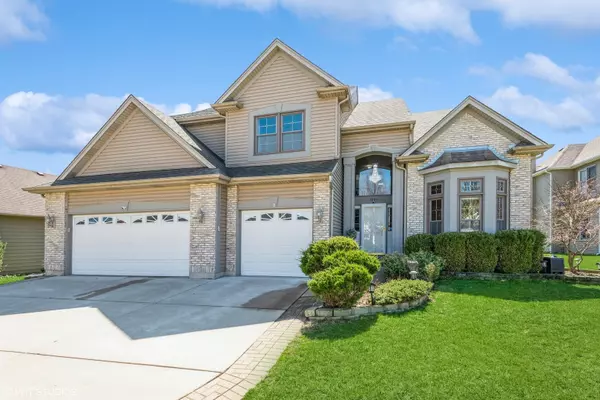$531,300
$499,900
6.3%For more information regarding the value of a property, please contact us for a free consultation.
1681 Cambria Lane Algonquin, IL 60102
5 Beds
3.5 Baths
2,884 SqFt
Key Details
Sold Price $531,300
Property Type Single Family Home
Sub Type Detached Single
Listing Status Sold
Purchase Type For Sale
Square Footage 2,884 sqft
Price per Sqft $184
Subdivision Brittany Hills
MLS Listing ID 12027616
Sold Date 05/13/24
Style Contemporary
Bedrooms 5
Full Baths 3
Half Baths 1
HOA Fees $25/ann
Year Built 2000
Annual Tax Amount $9,625
Tax Year 2022
Lot Size 0.471 Acres
Lot Dimensions 53X151X205X228
Property Description
The original owner presents this charming residence nestled in the desirable Brittany Hills subdivision. Boasting 4 bedrooms plus an additional bedroom in the fully finished basement, along with 3 1/2 baths. The main floor and second level feature beautiful hardwood flooring. The open two-story foyer and family room, complemented by an interior office and a floor-to-ceiling fireplace. The spacious master suite is a retreat, complete with a whirlpool tub, separate shower, steamer, and a huge walk-in closet. With a three-car garage, concrete driveway, and patio, convenience and practicality are at the forefront. Roof, siding and Gutter is about 12 years old; water heater is 2019. Step outside to enjoy the large concrete patio and generous backyard space, ideal for outdoor entertaining and relaxation. Located just a short distance from the popular Algonquin Commons for excellent shopping, and with easy access to Randall Road and I-90 Jane Addams Tollway. With so much more to offer, this exceptional home is truly must-see. Schedule your showing today to experience all it has to offer.
Location
State IL
County Kane
Rooms
Basement Full
Interior
Interior Features Vaulted/Cathedral Ceilings, Hardwood Floors, First Floor Laundry
Heating Natural Gas, Forced Air
Cooling Central Air
Fireplaces Number 1
Fireplaces Type Gas Log, Gas Starter
Fireplace Y
Appliance Range, Microwave, Dishwasher, Refrigerator, Washer, Dryer, Stainless Steel Appliance(s)
Laundry Gas Dryer Hookup
Exterior
Exterior Feature Patio
Parking Features Attached
Garage Spaces 3.0
View Y/N true
Roof Type Asphalt
Building
Lot Description Cul-De-Sac
Story 2 Stories
Sewer Public Sewer
Water Public
New Construction false
Schools
Elementary Schools Liberty Elementary School
Middle Schools Dundee Middle School
High Schools H D Jacobs High School
School District 300, 300, 300
Others
HOA Fee Include None
Ownership Fee Simple w/ HO Assn.
Special Listing Condition None
Read Less
Want to know what your home might be worth? Contact us for a FREE valuation!

Our team is ready to help you sell your home for the highest possible price ASAP
© 2024 Listings courtesy of MRED as distributed by MLS GRID. All Rights Reserved.
Bought with Dorota Sep • Homesmart Connect LLC






