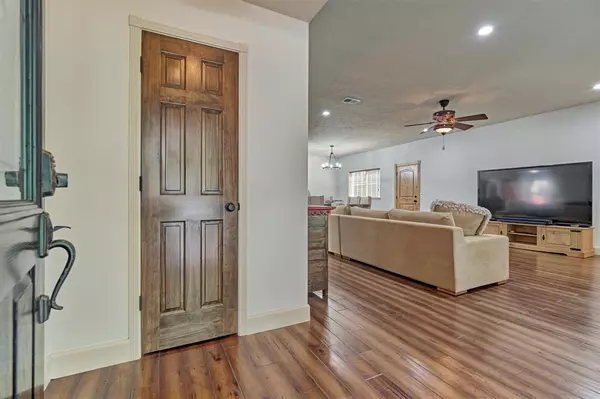$375,000
For more information regarding the value of a property, please contact us for a free consultation.
26 Lazy Morning PL The Woodlands, TX 77381
3 Beds
2 Baths
1,696 SqFt
Key Details
Property Type Single Family Home
Listing Status Sold
Purchase Type For Sale
Square Footage 1,696 sqft
Price per Sqft $224
Subdivision The Woodlands Indian Springs
MLS Listing ID 18523007
Sold Date 05/16/24
Style Traditional
Bedrooms 3
Full Baths 2
Year Built 1985
Annual Tax Amount $4,423
Tax Year 2023
Lot Size 8,457 Sqft
Acres 0.1941
Property Description
LOOK NO FURTHER FOR ELEVATED QUALITY in this quaint 1-story in prime central location in The
Woodlands - minutes to premier shops, restaurants, entertainment, I-45, and easy access to hike/bike trails along George Mitchell Preserve! Pride of ownership shows in premium updates, including alder wood/solid core doors (exterior & interior), upgraded energy-efficient wdws, engineered wood flooring throughout, recently updated baths, and a stunning remodel that modernizes the flow & function of this well maintained gem! Designer kitchen boasts custom cabinetry, stainless appliances featuring Samsung double oven, large island & walk-in pantry! Large owners retreat w/updated shwr and raised vanity, and well-appointed secondary BRs + stylish bath! Savor year-round outdoor living on a beautiful deck w/lighting + ample room for entertaining! Decked storage above garage is ideal w/stair access! New water heater, Hardie siding, recent interior paint! Never flooded & zoned to top-ranked schools!
Location
State TX
County Montgomery
Community The Woodlands
Area The Woodlands
Rooms
Bedroom Description All Bedrooms Down,En-Suite Bath,Primary Bed - 1st Floor,Walk-In Closet
Other Rooms Breakfast Room, Den, Utility Room in Garage
Master Bathroom Primary Bath: Double Sinks, Primary Bath: Shower Only, Secondary Bath(s): Tub/Shower Combo, Vanity Area
Kitchen Breakfast Bar, Island w/o Cooktop, Kitchen open to Family Room, Pantry, Walk-in Pantry
Interior
Interior Features Alarm System - Owned, High Ceiling, Window Coverings
Heating Central Gas
Cooling Central Electric
Flooring Engineered Wood, Wood
Exterior
Exterior Feature Back Green Space, Back Yard, Back Yard Fenced, Patio/Deck, Side Yard, Sprinkler System, Subdivision Tennis Court
Parking Features Attached Garage
Garage Spaces 2.0
Garage Description Additional Parking, Auto Garage Door Opener, Double-Wide Driveway
Roof Type Composition
Street Surface Concrete,Curbs,Gutters
Private Pool No
Building
Lot Description Cul-De-Sac, In Golf Course Community, Subdivision Lot
Faces Northwest
Story 1
Foundation Slab
Lot Size Range 0 Up To 1/4 Acre
Builder Name Pulte
Water Water District
Structure Type Brick,Cement Board
New Construction No
Schools
Elementary Schools Glen Loch Elementary School
Middle Schools Mccullough Junior High School
High Schools The Woodlands High School
School District 11 - Conroe
Others
Senior Community No
Restrictions Deed Restrictions,Restricted
Tax ID 9715-00-10300
Ownership Full Ownership
Energy Description Attic Vents,Ceiling Fans,Other Energy Features
Acceptable Financing Cash Sale, Conventional, FHA
Tax Rate 1.8065
Disclosures Exclusions, Mud, Sellers Disclosure
Listing Terms Cash Sale, Conventional, FHA
Financing Cash Sale,Conventional,FHA
Special Listing Condition Exclusions, Mud, Sellers Disclosure
Read Less
Want to know what your home might be worth? Contact us for a FREE valuation!

Our team is ready to help you sell your home for the highest possible price ASAP

Bought with Better Homes and Gardens Real Estate Gary Greene - The Woodlands






