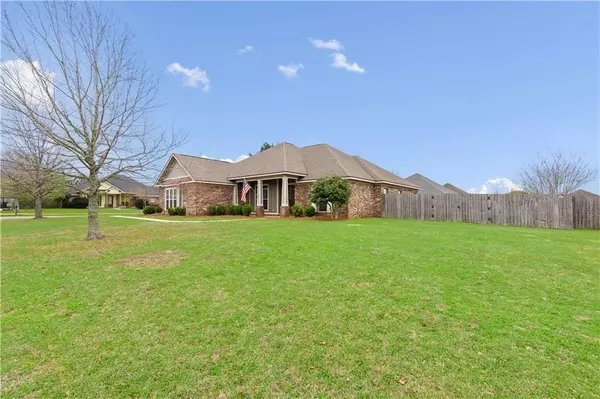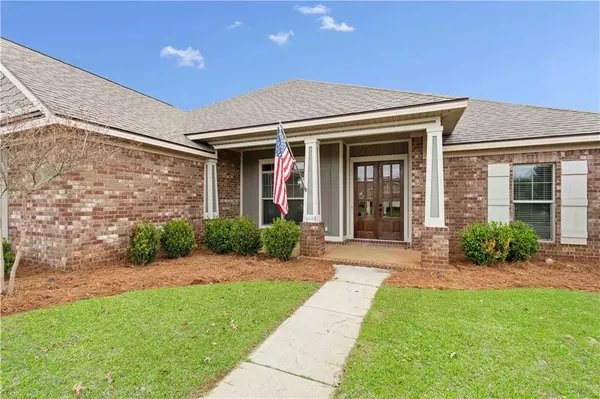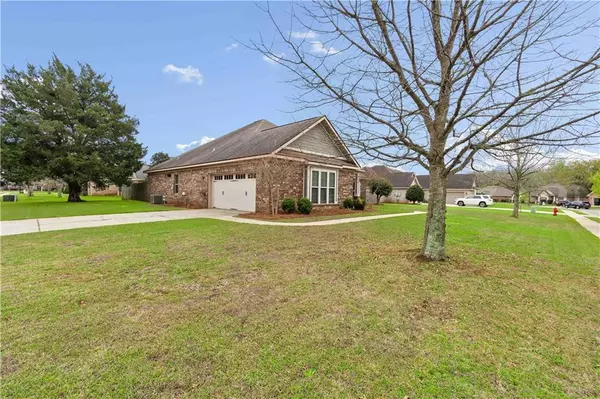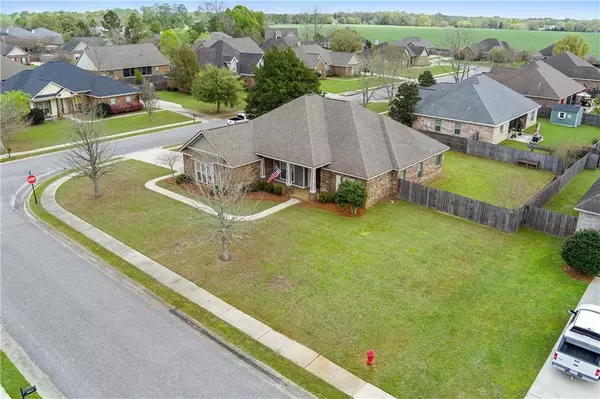Bought with Sarah Hopton • LPT Realty LLC
$408,000
$415,000
1.7%For more information regarding the value of a property, please contact us for a free consultation.
10146 Landsdown DR Daphne, AL 36526
4 Beds
2.5 Baths
2,149 SqFt
Key Details
Sold Price $408,000
Property Type Single Family Home
Sub Type Single Family Residence
Listing Status Sold
Purchase Type For Sale
Square Footage 2,149 sqft
Price per Sqft $189
Subdivision Landsdown
MLS Listing ID 7353450
Sold Date 05/21/24
Bedrooms 4
Full Baths 2
Half Baths 1
HOA Fees $15/ann
HOA Y/N true
Year Built 2012
Annual Tax Amount $936
Tax Year 936
Lot Size 0.350 Acres
Property Description
Curb appeal is the name of the game with this beautiful Craftsman style home on a corner lot in the well established Landsdown neighborhood. The home boasts 4 bedrooms, 2 full baths and one half bath-just off garage entry, tile and wood flooring as well as carpet in two guest rooms, gas fireplace with brick surround, gas stove in kitchen with beautiful cabinetry and granite counter-tops. The split floorpan features two guest rooms on one end along with full bath, while the primary and one other room are on the other. Primary bath features double vanity, beautiful soaking tub with tile shower, and a large walk-in closet. The spacious back yard is fenced in and has the concrete patio extended for enjoying the long summer days while the front yard is well maintained and also has a sprinkler system.
Location
State AL
County Baldwin - Al
Direction From I-10, take HWY 181 south. Landsdown Dr will be on your left. Home on the corner of Landsdown Dr and Annabelle Lane on the right.
Rooms
Basement None
Primary Bedroom Level Main
Dining Room Separate Dining Room
Kitchen Breakfast Bar, Breakfast Room, Cabinets Stain, Solid Surface Counters, View to Family Room
Interior
Interior Features Crown Molding, Entrance Foyer
Heating Electric
Cooling Electric
Flooring Carpet, Ceramic Tile, Hardwood
Fireplaces Type Brick, Gas Log, Living Room
Appliance Dishwasher, Gas Range, Microwave, Refrigerator
Laundry In Hall
Exterior
Exterior Feature None
Garage Spaces 2.0
Fence Back Yard
Pool None
Community Features Fishing, Homeowners Assoc, Playground
Utilities Available Electricity Available, Natural Gas Available, Sewer Available, Underground Utilities
Waterfront Description None
View Y/N true
View Other
Roof Type Composition
Garage true
Building
Lot Description Corner Lot, Sprinklers In Front
Foundation Slab
Sewer Public Sewer
Water Public
Architectural Style Craftsman
Level or Stories One
Schools
Elementary Schools Belforest
Middle Schools Daphne
High Schools Daphne
Others
Special Listing Condition Standard
Read Less
Want to know what your home might be worth? Contact us for a FREE valuation!

Our team is ready to help you sell your home for the highest possible price ASAP






