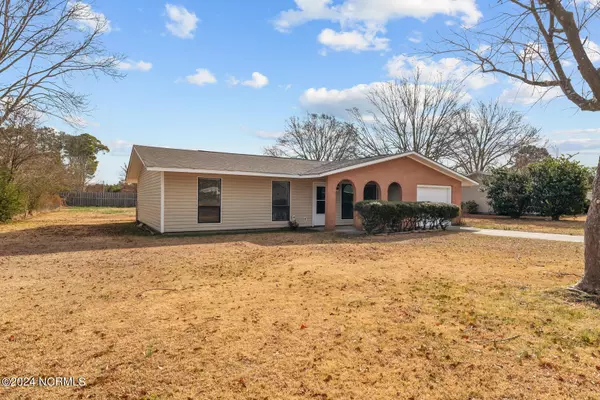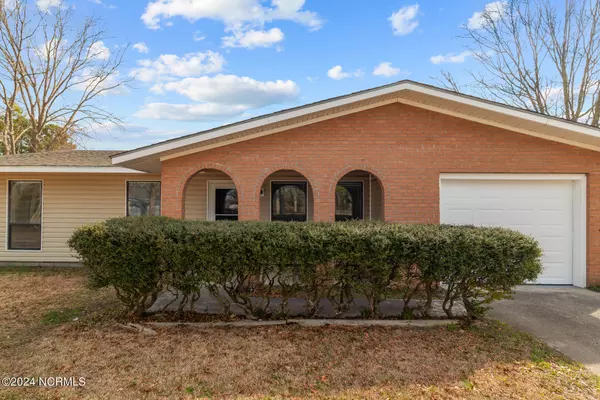$235,000
$230,000
2.2%For more information regarding the value of a property, please contact us for a free consultation.
2003 Oakwood DR Jacksonville, NC 28546
3 Beds
2 Baths
1,355 SqFt
Key Details
Sold Price $235,000
Property Type Single Family Home
Sub Type Single Family Residence
Listing Status Sold
Purchase Type For Sale
Square Footage 1,355 sqft
Price per Sqft $173
Subdivision Oakwoods
MLS Listing ID 100426557
Sold Date 05/21/24
Style Wood Frame
Bedrooms 3
Full Baths 2
HOA Y/N No
Originating Board North Carolina Regional MLS
Year Built 1978
Annual Tax Amount $885
Lot Size 0.378 Acres
Acres 0.38
Lot Dimensions Irregular
Property Description
This cozy home offers a comfortable and practical layout with desirable amenities.
Upon entering, you'll find a welcoming front living room, perfect for gatherings or quiet relaxation. Adjacent is a formal dining room, ideal for family meals or entertaining guests. A second living room features a wood fireplace, creating a cozy atmosphere for everyday living. This space flows seamlessly into the kitchen, making meal preparation and socializing a breeze.
Step outside from the living room onto the patio, where you'll discover a spacious backyard, perfect for outdoor activities or simply enjoying nature. The primary bedroom includes a convenient walk-in shower, providing functionality and comfort. With a total of three bedrooms, there's plenty of space for family or guests. Don't miss out on the opportunity to call this charming house your home. Schedule a showing today and imagine the possibilities.
Location
State NC
County Onslow
Community Oakwoods
Zoning RS-12
Direction North on Western Blvd, Right on Hwy 17, Right on Wolf Swamp Rd, Right on Thomas Humphrey Rd, Right on Oakwood Dr.
Location Details Mainland
Rooms
Primary Bedroom Level Non Primary Living Area
Interior
Interior Features Ceiling Fan(s), Walk-in Shower
Heating Electric, Heat Pump
Cooling Central Air
Flooring LVT/LVP, Carpet
Window Features Blinds
Exterior
Parking Features Paved
Garage Spaces 1.0
Roof Type Shingle
Porch Patio, Porch
Building
Story 1
Entry Level One
Foundation Slab
Sewer Septic On Site
Water Municipal Water
New Construction No
Others
Tax ID 350k-2
Acceptable Financing Cash, Conventional, FHA, VA Loan
Listing Terms Cash, Conventional, FHA, VA Loan
Special Listing Condition None
Read Less
Want to know what your home might be worth? Contact us for a FREE valuation!

Our team is ready to help you sell your home for the highest possible price ASAP







