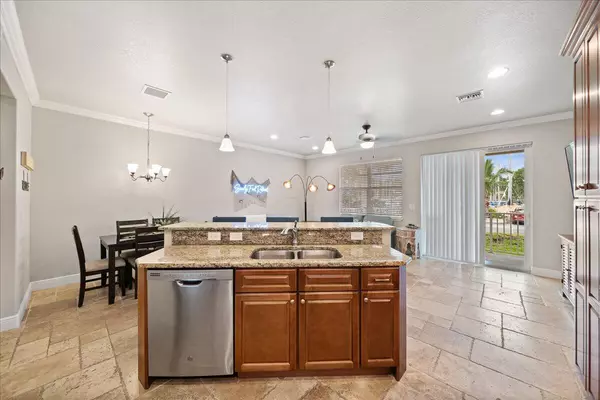$482,000
$484,999
0.6%For more information regarding the value of a property, please contact us for a free consultation.
2720 Cutlass Point LN #105 Merritt Island, FL 32953
3 Beds
3 Baths
1,483 SqFt
Key Details
Sold Price $482,000
Property Type Townhouse
Sub Type Townhouse
Listing Status Sold
Purchase Type For Sale
Square Footage 1,483 sqft
Price per Sqft $325
Subdivision Cape Crossing
MLS Listing ID 1000868
Sold Date 05/10/24
Bedrooms 3
Full Baths 2
Half Baths 1
HOA Fees $492/mo
HOA Y/N Yes
Total Fin. Sqft 1483
Originating Board Space Coast MLS (Space Coast Association of REALTORS®)
Year Built 2018
Tax Year 2023
Lot Size 1,306 Sqft
Acres 0.03
Property Description
IMPACT WINDOWS AND METAL ROOF!! Live the island life in this charming Key West-inspired 3-bed, 2.1-bath townhouse with captivating marina views. The open floor plan and elevated ceilings create an airy, coastal ambiance throughout. Step into your tropical retreat, where the spacious living area invites you to unwind or host gatherings. The eat-in kitchen features modern amenities and ample space for dining. Upstairs, the primary suite provides a large walk-in closet. The two additional bedrooms offer comfort and versatility. This unit is being sold fully furnished and is currently used as a short term rental. Enjoy watching the boats pass by while eating dinner off of your private marina-facing patio or walk 500 feet away to Dolphins Waterfront Bar & Grill. Schedule your showing today!
Location
State FL
County Brevard
Area 250 - N Merritt Island
Direction Take Courtenay North over the barge canal just past 528. Take a U turn at the first light and the entrance will be back over the barge. Unit is 105 on Cutlass Point Ln.
Interior
Interior Features Ceiling Fan(s), Eat-in Kitchen, Kitchen Island, Open Floorplan, Pantry, Primary Bathroom - Shower No Tub, Walk-In Closet(s)
Heating Central
Cooling Central Air
Flooring Carpet, Stone
Furnishings Furnished
Appliance Dishwasher, Disposal, Dryer, Electric Cooktop, Electric Oven, Electric Range, Electric Water Heater, Freezer, Microwave, Refrigerator, Washer, Washer/Dryer Stacked
Laundry In Garage
Exterior
Exterior Feature Impact Windows
Parking Features Additional Parking, Attached, Garage, Parking Lot
Garage Spaces 1.0
Pool Community, Heated, In Ground
Utilities Available Electricity Connected, Sewer Connected, Water Connected
Amenities Available Barbecue, Boat Dock, Boat Launch, Clubhouse, Management - Live In, Marina, Sauna, Spa/Hot Tub, Trash, Water
Waterfront Description Navigable Water
View Marina
Roof Type Metal
Present Use Investment
Street Surface Asphalt
Porch Covered, Patio
Road Frontage Private Road
Garage Yes
Building
Lot Description Dead End Street
Faces East
Story 2
Sewer Private Sewer
Water Public
Level or Stories Two
New Construction No
Schools
Elementary Schools Carroll
High Schools Merritt Island
Others
HOA Name Cape Crossing Townhomes
HOA Fee Include Internet,Maintenance Grounds,Pest Control,Trash
Senior Community No
Tax ID 24-36-11-00-00503.R-0000.00
Security Features Fire Alarm,Key Card Entry
Acceptable Financing Cash, Conventional, FHA, VA Loan
Listing Terms Cash, Conventional, FHA, VA Loan
Special Listing Condition Standard
Read Less
Want to know what your home might be worth? Contact us for a FREE valuation!

Our team is ready to help you sell your home for the highest possible price ASAP

Bought with Blue Marlin Real Estate






