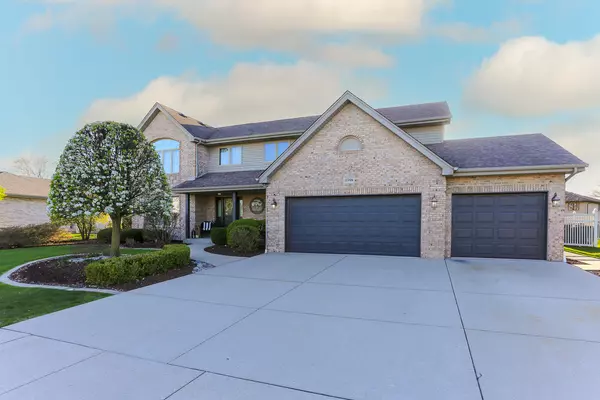$622,000
$589,000
5.6%For more information regarding the value of a property, please contact us for a free consultation.
17706 Woburn Road Tinley Park, IL 60487
5 Beds
4.5 Baths
2,800 SqFt
Key Details
Sold Price $622,000
Property Type Single Family Home
Sub Type Detached Single
Listing Status Sold
Purchase Type For Sale
Square Footage 2,800 sqft
Price per Sqft $222
Subdivision Radcliffe Place
MLS Listing ID 12030503
Sold Date 05/29/24
Style Other
Bedrooms 5
Full Baths 4
Half Baths 1
Year Built 1999
Annual Tax Amount $9,993
Tax Year 2021
Lot Dimensions 88X120
Property Description
Nestled within the popular Radcliffe Place Subdivision, this custom built estate boasts 5 bedrooms on the second floor and 5 bathrooms, ensuring ample space for both privacy and gatherings. Step inside this 3 car garage home with a full finished basement and discover a world of elegance, where fine craftsmanship and meticulous attention to detail define every corner. The stunning inground pool with automatic pool cover invites you to indulge in endless hours of relaxation and enjoyment. Designed with multigenerational living in mind, this property features an impressive basement with possibilities of in-law suite/assisted living quarters... Perfect for accommodating guests, extended family members, or live-in caregivers, this self-contained sanctuary ensures everyone feels right at home. Conveniently located in the heart of Tinley Park, this prestigious address provides easy access to a wealth of amenities, including top-rated schools, shopping destinations, dining options, and recreational facilities. Plus, with nearby transportation options and major highways just moments away, commuting to the city or beyond is a breeze. This is a must see home with endless possibilities and upgrades galore! 2 furnaces, 2 central air units, pool heater & all appliances stay. Sold As-is
Location
State IL
County Cook
Community Pool, Sidewalks, Street Lights, Street Paved, Other
Rooms
Basement Full
Interior
Interior Features Vaulted/Cathedral Ceilings, Hardwood Floors, In-Law Arrangement, First Floor Laundry, Walk-In Closet(s)
Heating Natural Gas
Cooling Central Air
Fireplace N
Appliance Range, Microwave, Dishwasher, Refrigerator, Washer, Dryer, Stainless Steel Appliance(s)
Laundry In Unit
Exterior
Exterior Feature Deck, Patio, Porch
Parking Features Attached
Garage Spaces 3.0
View Y/N true
Building
Lot Description Fenced Yard
Story 2 Stories
Foundation Concrete Perimeter
Sewer Public Sewer
Water Lake Michigan
New Construction false
Schools
Elementary Schools Millennium Elementary School
Middle Schools Prairie View Middle School
High Schools Victor J Andrew High School
School District 140, 140, 230
Others
HOA Fee Include None
Ownership Fee Simple
Special Listing Condition None
Read Less
Want to know what your home might be worth? Contact us for a FREE valuation!

Our team is ready to help you sell your home for the highest possible price ASAP
© 2024 Listings courtesy of MRED as distributed by MLS GRID. All Rights Reserved.
Bought with Ibtisam Jaber • Village Realty, Inc.






