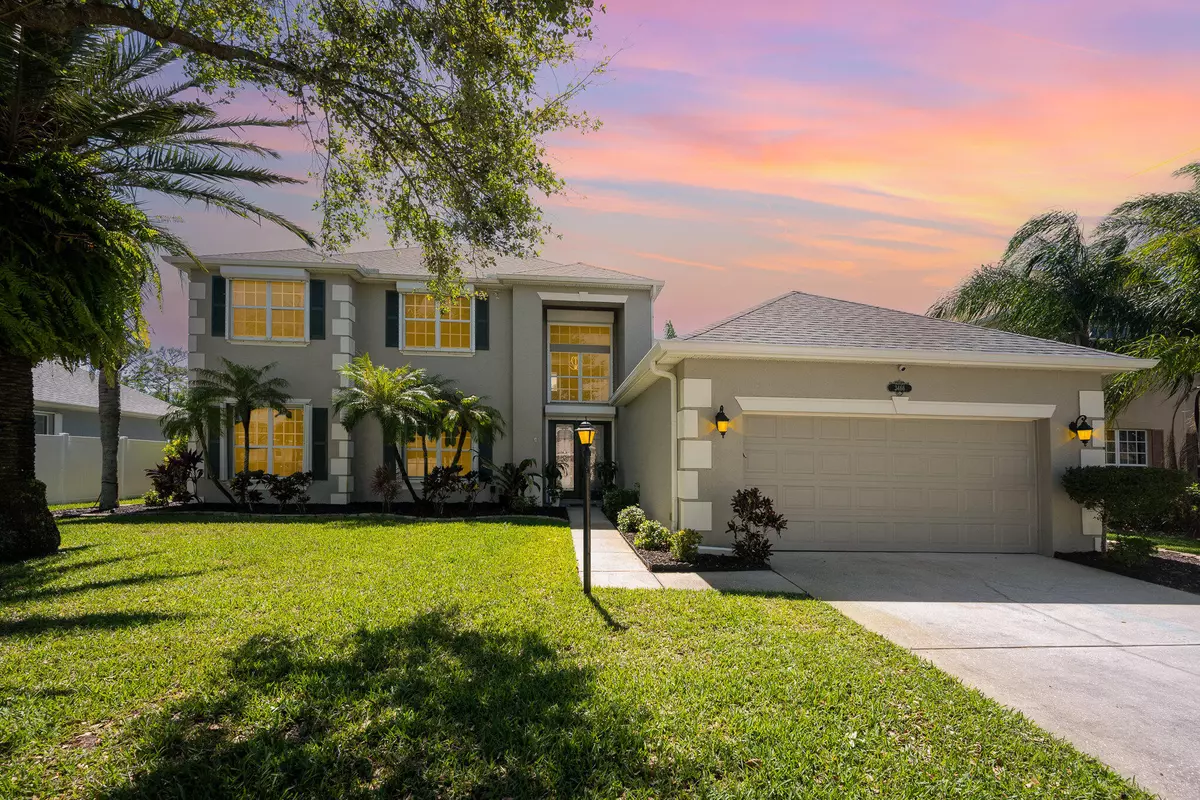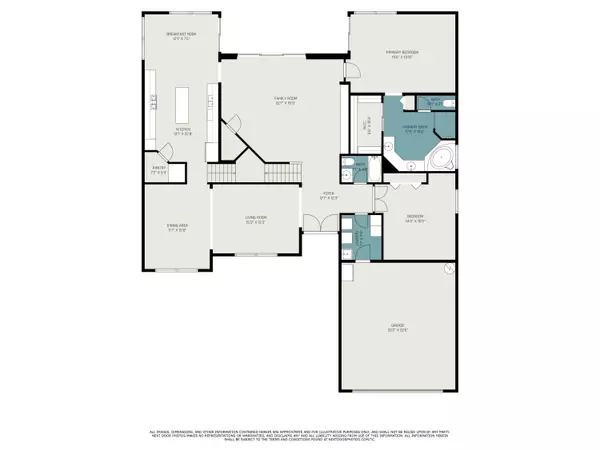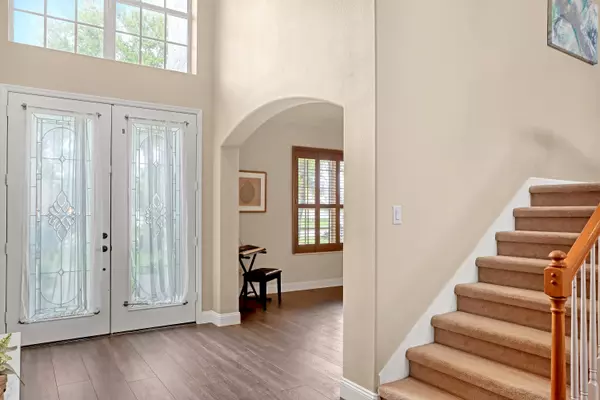$775,000
$774,900
For more information regarding the value of a property, please contact us for a free consultation.
3466 Peninsula CIR Melbourne, FL 32940
4 Beds
3 Baths
3,404 SqFt
Key Details
Sold Price $775,000
Property Type Single Family Home
Sub Type Single Family Residence
Listing Status Sold
Purchase Type For Sale
Square Footage 3,404 sqft
Price per Sqft $227
Subdivision Grand Haven Phase 6 A Replat Of Tract 1 Grand Ha
MLS Listing ID 1008067
Sold Date 05/29/24
Bedrooms 4
Full Baths 3
HOA Fees $38/ann
HOA Y/N Yes
Total Fin. Sqft 3404
Originating Board Space Coast MLS (Space Coast Association of REALTORS®)
Year Built 2004
Annual Tax Amount $8,217
Tax Year 2023
Lot Size 10,019 Sqft
Acres 0.23
Property Description
Stunning, Renovated, 4 Bdrm, 3 Bath w/ Large Loft, Ground Floor Main Suite, Oversize 2 Car Garage, Screened in POOL Home w/ Large Trussed Porch, on a Pristine, Private, Fenced, Landscaped Lot that backs to a Nature Preserve. Newly Renovated Pool & Deck Incl. Pool Gate. Huge Chef's Kitchen w/ Island, Quartz Counters, Soft Close Cabinets, Stainless Appliances, Gas Cooktop, Built In Oven, Walk In Pantry, w/ Pool View Dining Area Filled w/ Natural Light. Soaring Ceilings in the Great Room w/ New, Incredible Built In Entertainment Center. All New Luxury Plank Flooring & 5 In Baseboards Downstairs. 2 Full Bedrooms & Baths Downstairs. Abundant Windows & Sliders Complete w/ Storm Shutters Allow Natural Light to Pour In. New Roof & A/C in 2019. New Paint in 2022. Double Staircase to 2 More Large Bedrooms, Large Loft, & 1 Full Bath Upstairs. This part of Grand Haven is sought after, only 10 Min to the Beach, & Convenient to Wickham & 95. Your Dream Pool Home & Dream Location is ready for you!
Location
State FL
County Brevard
Area 320 - Pineda/Lake Washington
Direction From Wickham and Pineda, head West on Pineda. Turn left onto Peninsula Cir. Follow around to #3466 and home will be on the left.
Rooms
Primary Bedroom Level Main
Bedroom 2 Main
Bedroom 3 Upper
Bedroom 4 Upper
Living Room Main
Dining Room Main
Kitchen Main
Family Room Main
Interior
Interior Features Breakfast Bar, Built-in Features, Ceiling Fan(s), Eat-in Kitchen, Kitchen Island, Open Floorplan, Pantry, Primary Bathroom -Tub with Separate Shower, Primary Downstairs, Smart Thermostat, Split Bedrooms, Vaulted Ceiling(s), Walk-In Closet(s)
Heating Central, Electric
Cooling Central Air, Electric
Flooring Carpet, Tile, Vinyl
Furnishings Unfurnished
Appliance Dishwasher, Disposal, Dryer, Gas Water Heater, Refrigerator, Washer
Laundry Electric Dryer Hookup, In Unit, Washer Hookup
Exterior
Exterior Feature Storm Shutters
Parking Features Attached, Garage, Garage Door Opener
Garage Spaces 2.0
Fence Vinyl
Pool Electric Heat, Fenced, Private, Screen Enclosure, Waterfall
Utilities Available Cable Connected, Electricity Connected, Natural Gas Connected, Sewer Connected, Water Connected
Amenities Available Basketball Court, Jogging Path, Maintenance Grounds, Management - Full Time, Playground, Tennis Court(s)
View Pool, Protected Preserve
Roof Type Shingle
Present Use Residential,Single Family
Street Surface Asphalt
Porch Patio, Porch, Screened
Road Frontage City Street
Garage Yes
Building
Lot Description Sprinklers In Front, Sprinklers In Rear
Faces North
Story 2
Sewer Public Sewer
Water Public, Well
Level or Stories Two
New Construction No
Schools
Elementary Schools Longleaf
High Schools Viera
Others
Pets Allowed Yes
HOA Name GRAND HAVEN PHASE SIX A REPLAT OF TRACT 1 GRAND HA
HOA Fee Include Other
Senior Community No
Tax ID 26-36-25-25-0000d.0-0011.00
Security Features Carbon Monoxide Detector(s),Security Lights,Smoke Detector(s),Other
Acceptable Financing Cash, Conventional, FHA, VA Loan
Listing Terms Cash, Conventional, FHA, VA Loan
Special Listing Condition Standard
Read Less
Want to know what your home might be worth? Contact us for a FREE valuation!

Our team is ready to help you sell your home for the highest possible price ASAP

Bought with Relentless Real Estate Co.






