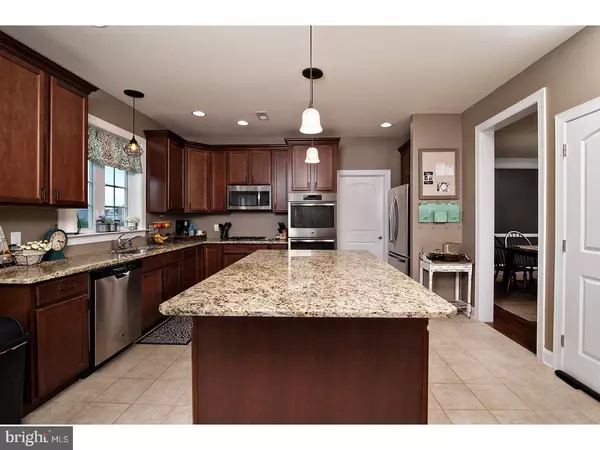$520,000
$535,000
2.8%For more information regarding the value of a property, please contact us for a free consultation.
125 NOMAD TRL Camden Wyoming, DE 19934
4 Beds
3 Baths
2,852 SqFt
Key Details
Sold Price $520,000
Property Type Single Family Home
Sub Type Detached
Listing Status Sold
Purchase Type For Sale
Square Footage 2,852 sqft
Price per Sqft $182
Subdivision Sandy Hill
MLS Listing ID DEKT2026724
Sold Date 05/20/24
Style Colonial
Bedrooms 4
Full Baths 2
Half Baths 1
HOA Fees $12/ann
HOA Y/N Y
Abv Grd Liv Area 2,852
Originating Board BRIGHT
Year Built 2013
Annual Tax Amount $1,802
Tax Year 2022
Lot Size 0.391 Acres
Acres 0.39
Lot Dimensions 93.56 x 157.97
Property Description
Welcome to 125 Nomad Trail, a stunning colonial-style home nestled in the heart of Camden, DE. This modern home boasts 4 bedrooms, 2.5 bathrooms, and a generous 2852 square feet of living space, all situated on a spacious lot spanning 14780 square feet.
Step inside and be greeted by the allure of a chef's kitchen, ideal for culinary enthusiasts and entertaining alike. The main level features a cozy fireplace, perfect for relaxing evenings. The home is equipped with air conditioning and security for your peace of mind. The expansive first floor office with a built in desk has french doors and crown molding. Crown molding continues in the dining room.
The lower level presents a full basement, offering ample storage and the potential for customization, with plumbing already in place for an additional bathroom. The three-car garage provides convenience and additional space.
The 4th bedroom has been transformed into a fun-filled playroom, complete with a built-in playhouse, sparking joy and creativity for the young at heart.
Outside, the property boasts a beautifully landscaped and fenced yard, providing a serene outdoor retreat. Whether you're hosting gatherings or simply enjoying a quiet moment, the outdoor space offers endless possibilities.
This home at 125 Nomad Trail presents a rare opportunity to embrace a modern lifestyle within a spacious and inviting setting. Don't miss the chance to make this your new home.
Location
State DE
County Kent
Area Caesar Rodney (30803)
Zoning RS1
Rooms
Basement Full, Interior Access, Outside Entrance, Shelving, Unfinished, Windows
Interior
Interior Features Attic, Carpet, Ceiling Fan(s), Crown Moldings, Dining Area, Family Room Off Kitchen, Floor Plan - Open, Formal/Separate Dining Room, Kitchen - Eat-In, Kitchen - Gourmet, Kitchen - Island, Pantry, Wainscotting, Walk-in Closet(s), Wood Floors
Hot Water Electric
Heating Forced Air
Cooling Central A/C
Flooring Carpet, Hardwood, Tile/Brick
Fireplaces Number 1
Fireplaces Type Fireplace - Glass Doors, Gas/Propane, Stone
Equipment Built-In Microwave, Cooktop, Dishwasher, Disposal, Energy Efficient Appliances, Microwave, Oven - Double, Oven - Self Cleaning, Oven - Wall, Oven/Range - Gas, Refrigerator, Six Burner Stove, Stainless Steel Appliances, Washer, Water Heater
Furnishings No
Fireplace Y
Appliance Built-In Microwave, Cooktop, Dishwasher, Disposal, Energy Efficient Appliances, Microwave, Oven - Double, Oven - Self Cleaning, Oven - Wall, Oven/Range - Gas, Refrigerator, Six Burner Stove, Stainless Steel Appliances, Washer, Water Heater
Heat Source Natural Gas
Laundry Main Floor
Exterior
Parking Features Garage - Side Entry, Garage Door Opener, Oversized
Garage Spaces 3.0
Water Access N
Accessibility None
Attached Garage 3
Total Parking Spaces 3
Garage Y
Building
Story 2
Foundation Block
Sewer Public Sewer
Water Public, Well
Architectural Style Colonial
Level or Stories 2
Additional Building Above Grade, Below Grade
New Construction N
Schools
School District Caesar Rodney
Others
Senior Community No
Tax ID NM-00-09416-03-2300-000
Ownership Fee Simple
SqFt Source Assessor
Security Features Security System
Acceptable Financing Conventional, Cash
Listing Terms Conventional, Cash
Financing Conventional,Cash
Special Listing Condition Standard
Read Less
Want to know what your home might be worth? Contact us for a FREE valuation!

Our team is ready to help you sell your home for the highest possible price ASAP

Bought with John Marino • Patterson-Schwartz-Dover






