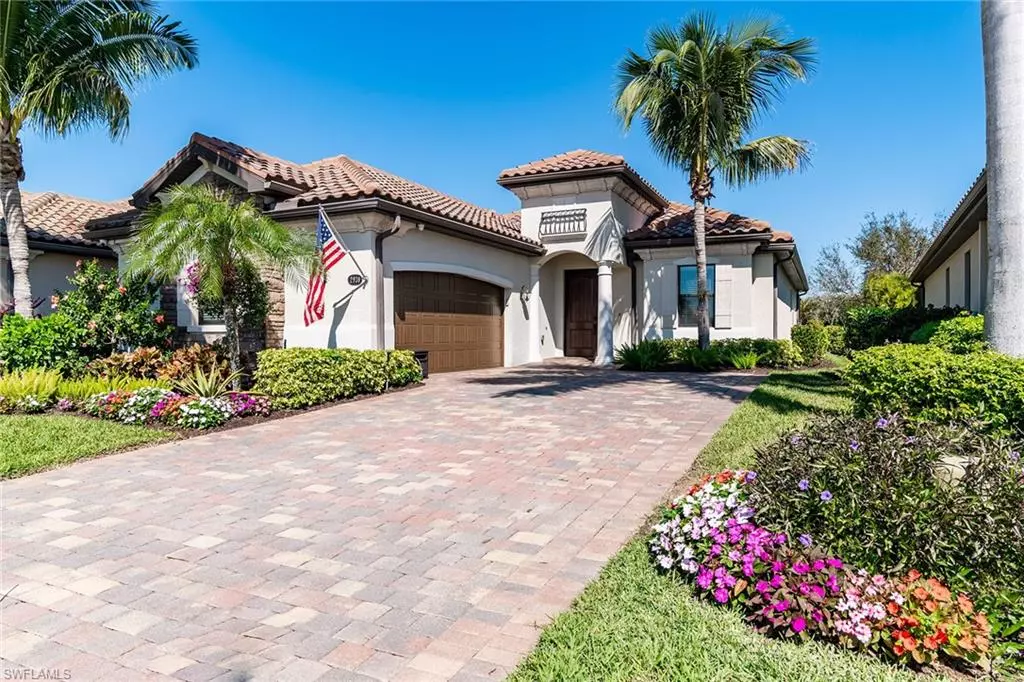$950,000
$995,000
4.5%For more information regarding the value of a property, please contact us for a free consultation.
2930 Aviamar CIR Naples, FL 34114
2 Beds
3 Baths
1,901 SqFt
Key Details
Sold Price $950,000
Property Type Single Family Home
Sub Type Ranch,Single Family Residence
Listing Status Sold
Purchase Type For Sale
Square Footage 1,901 sqft
Price per Sqft $499
Subdivision Millbrook
MLS Listing ID 224016367
Sold Date 05/31/24
Bedrooms 2
Full Baths 2
Half Baths 1
HOA Fees $293/qua
HOA Y/N No
Originating Board Naples
Year Built 2015
Annual Tax Amount $11,751
Tax Year 2023
Lot Size 8,276 Sqft
Acres 0.19
Property Description
This is the furnished home you have been searching for! The large living room and dine-in kitchen are highlighted by tray ceilings, crown molding, light cabinetry, tasteful granite countertops, stainless steel appliances, a gas cooktop and under-cabinet accent lighting. Open the impact-resistant sliders, located just off the great room, and walk onto your spacious lanai, complete with a gas-heated pool and spa, convenient pool half-bathroom, outdoor kitchen, upgraded super-screen lanai cage and beautiful water views. The split floor plan allows for optimal privacy when hosting guests, and the den could easily function as a third bedroom or workspace. The two-car garage features epoxy flooring, a tank water heater, two ceiling bike-lift storage units and houses the 2022 HVAC. The award-winning community of Fiddler's Creek is enhanced by a 54,000-square-foot club and spa, fitness center, three swimming pools, two championship golf courses, six tennis courts, pickleball courts, a bocce court, fine and casual dining, social activities, and miles of biking and walking paths. Optional beach club and marina memberships are available. Fiddler’s Creek is located between Marco Island and the Naples downtown area.
Location
State FL
County Collier
Area Fiddler'S Creek
Rooms
Bedroom Description Master BR Ground,Split Bedrooms
Dining Room Breakfast Bar, Eat-in Kitchen, Formal
Kitchen Gas Available, Island, Pantry
Interior
Interior Features Built-In Cabinets, Foyer, French Doors, Laundry Tub, Pantry, Smoke Detectors, Tray Ceiling(s), Walk-In Closet(s)
Heating Central Electric
Flooring Tile
Equipment Auto Garage Door, Cooktop - Gas, Dishwasher, Disposal, Dryer, Microwave, Refrigerator/Icemaker, Smoke Detector, Tankless Water Heater, Wall Oven, Washer
Furnishings Furnished
Fireplace No
Appliance Gas Cooktop, Dishwasher, Disposal, Dryer, Microwave, Refrigerator/Icemaker, Tankless Water Heater, Wall Oven, Washer
Heat Source Central Electric
Exterior
Exterior Feature Dock Lease, Screened Lanai/Porch, Outdoor Kitchen
Parking Features Driveway Paved, Attached
Garage Spaces 2.0
Pool Community, Below Ground, Concrete, Equipment Stays, Gas Heat, Screen Enclosure
Community Features Clubhouse, Pool, Fitness Center, Golf, Putting Green, Restaurant, Sidewalks, Street Lights, Tennis Court(s), Gated
Amenities Available Beach Club Available, Bike And Jog Path, Bocce Court, Business Center, Clubhouse, Pool, Community Room, Fitness Center, Full Service Spa, Golf Course, Internet Access, Library, Marina, Pickleball, Play Area, Private Membership, Putting Green, Restaurant, Sauna, Sidewalk, Streetlight, Tennis Court(s), Underground Utility
Waterfront Description Lake
View Y/N Yes
View Lake, Landscaped Area
Roof Type Tile
Street Surface Paved
Total Parking Spaces 2
Garage Yes
Private Pool Yes
Building
Lot Description Regular
Building Description Concrete Block,Stucco, DSL/Cable Available
Story 1
Water Central
Architectural Style Ranch, Single Family
Level or Stories 1
Structure Type Concrete Block,Stucco
New Construction No
Others
Pets Allowed Limits
Senior Community No
Pet Size 25
Tax ID 60175000962
Ownership Single Family
Security Features Smoke Detector(s),Gated Community
Num of Pet 2
Read Less
Want to know what your home might be worth? Contact us for a FREE valuation!

Our team is ready to help you sell your home for the highest possible price ASAP

Bought with Coldwell Banker Realty






