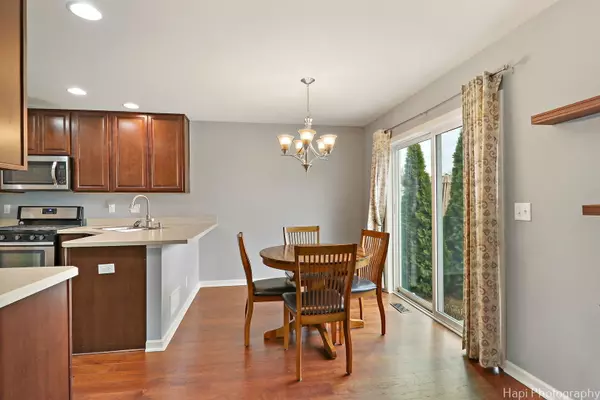$279,900
$279,900
For more information regarding the value of a property, please contact us for a free consultation.
7112 Country Club Hills Drive Fox Lake, IL 60020
4 Beds
2.5 Baths
1,632 SqFt
Key Details
Sold Price $279,900
Property Type Townhouse
Sub Type Townhouse-2 Story
Listing Status Sold
Purchase Type For Sale
Square Footage 1,632 sqft
Price per Sqft $171
Subdivision Country Club Hills
MLS Listing ID 12028013
Sold Date 05/31/24
Bedrooms 4
Full Baths 2
Half Baths 1
HOA Fees $180/mo
Year Built 2016
Annual Tax Amount $5,769
Tax Year 2022
Lot Dimensions COMMON
Property Description
This lovely townhome located in the Richmond-Burton school district offers a well-designed floor plan and a fully finished basement, including a fourth bedroom and a family room. As you step inside, you are greeted by a stunning two-story foyer that leads to a spacious living room. The first floor features beautiful wood floors throughout and is complemented by a convenient half bathroom. Hosting guests is effortless with the dining room located adjacent to the living room and kitchen. The master bedroom offers two walk-in closets and a luxurious private bathroom with a dual sink vanity and separate shower. The house is energy-efficient with a 68 HERS rating and comes with a radon mitigation and reverse osmosis system already installed. Situated off State Park Road and near major roadways, it offers easy access to amenities and commuting. Shopping, dining, and entertainment options are nearby. For commuters, the Fox Lake Metra Station is only three miles away.
Location
State IL
County Mchenry
Rooms
Basement Full
Interior
Interior Features Second Floor Laundry, Laundry Hook-Up in Unit
Heating Natural Gas, Forced Air
Cooling Central Air
Fireplace N
Appliance Range, Microwave, Dishwasher
Laundry In Unit, Sink
Exterior
Exterior Feature Patio, End Unit
Garage Attached
Garage Spaces 2.0
View Y/N true
Roof Type Asphalt
Building
Lot Description Common Grounds, Landscaped
Foundation Concrete Perimeter
Sewer Public Sewer
Water Public
New Construction false
Schools
Elementary Schools Spring Grove Elementary School
Middle Schools Nippersink Middle School
High Schools Richmond-Burton Community High S
School District 2, 2, 157
Others
Pets Allowed Cats OK, Dogs OK
HOA Fee Include Exterior Maintenance,Lawn Care,Snow Removal
Ownership Condo
Special Listing Condition None
Read Less
Want to know what your home might be worth? Contact us for a FREE valuation!

Our team is ready to help you sell your home for the highest possible price ASAP
© 2024 Listings courtesy of MRED as distributed by MLS GRID. All Rights Reserved.
Bought with Jason Jones • Homesmart Connect LLC






