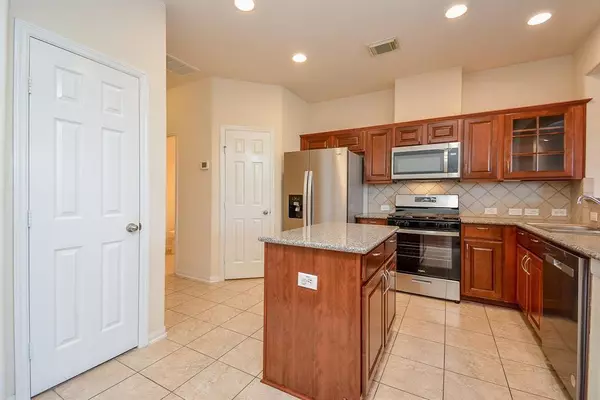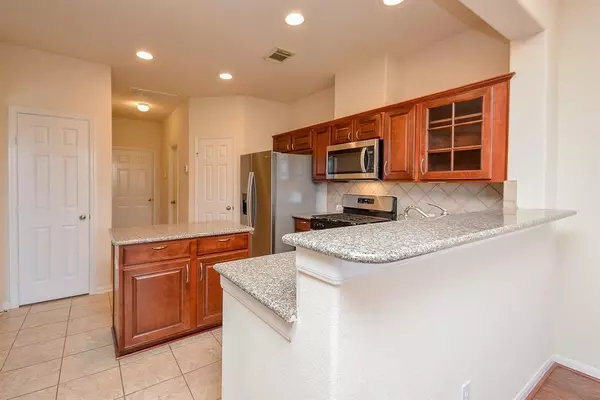$245,000
For more information regarding the value of a property, please contact us for a free consultation.
3954 Calgary CIR Missouri City, TX 77459
2 Beds
2.1 Baths
1,785 SqFt
Key Details
Property Type Townhouse
Sub Type Townhouse
Listing Status Sold
Purchase Type For Sale
Square Footage 1,785 sqft
Price per Sqft $135
Subdivision Lexington Grove
MLS Listing ID 79621581
Sold Date 06/04/24
Style Traditional
Bedrooms 2
Full Baths 2
Half Baths 1
HOA Fees $215/mo
Year Built 2008
Annual Tax Amount $4,467
Tax Year 2023
Lot Size 2,532 Sqft
Property Description
Welcome to this meticulously maintained 2-bedroom, 2.5-bathroom townhome in Missouri City- zoned to highly rated Fort Bend schools. With modern updates and a prime location, it offers comfort and style. The open-concept main level seamlessly connects the family, living, dining, and kitchen areas, perfect for entertaining. Two spacious bedrooms with en-suite primary bathroom provide relaxation and privacy. Upstairs game room, perfect for unwinding after a long day, hosting lively game nights, and fostering unforgettable moments with family and friends. Brand new appliances- dishwasher, gas range, refrigerator, microwave, washer & dryer-all stay with the home, adding convenience and value. A private patio with no backyard neighbors and 2-car garage enhance the stress free lifestyle. Conveniently situated near shopping, dining, and major highways, this townhome offers the best of living in Missouri City. Tour this home today!
Location
State TX
County Fort Bend
Area Missouri City Area
Rooms
Bedroom Description All Bedrooms Up,En-Suite Bath,Primary Bed - 2nd Floor,Walk-In Closet
Other Rooms Breakfast Room, Family Room, Gameroom Up, Living Area - 1st Floor, Utility Room in House
Master Bathroom Half Bath, Primary Bath: Separate Shower, Primary Bath: Soaking Tub, Secondary Bath(s): Tub/Shower Combo
Kitchen Breakfast Bar, Island w/o Cooktop, Pantry, Walk-in Pantry
Interior
Interior Features Alarm System - Owned, Fire/Smoke Alarm, High Ceiling, Refrigerator Included, Window Coverings, Wired for Sound
Heating Central Gas
Cooling Central Electric
Flooring Carpet, Laminate, Tile
Fireplaces Number 1
Fireplaces Type Gaslog Fireplace
Appliance Dryer Included, Electric Dryer Connection, Gas Dryer Connections, Refrigerator, Washer Included
Dryer Utilities 1
Laundry Utility Rm in House
Exterior
Exterior Feature Back Yard, Fenced, Patio/Deck
Parking Features Attached Garage
Garage Spaces 2.0
Roof Type Composition
Private Pool No
Building
Faces South
Story 2
Entry Level Levels 1 and 2
Foundation Slab
Builder Name Ryland Homes
Water Water District
Structure Type Other,Wood
New Construction No
Schools
Elementary Schools Dulles Elementary School
Middle Schools Dulles Middle School
High Schools Dulles High School
School District 19 - Fort Bend
Others
HOA Fee Include Exterior Building,Grounds,Insurance,Other
Senior Community No
Tax ID 4883-01-003-0020-907
Energy Description Attic Vents,Ceiling Fans,Digital Program Thermostat,Energy Star/CFL/LED Lights
Acceptable Financing Cash Sale, Conventional, FHA, VA
Tax Rate 2.3976
Disclosures Mud, Sellers Disclosure
Listing Terms Cash Sale, Conventional, FHA, VA
Financing Cash Sale,Conventional,FHA,VA
Special Listing Condition Mud, Sellers Disclosure
Read Less
Want to know what your home might be worth? Contact us for a FREE valuation!

Our team is ready to help you sell your home for the highest possible price ASAP

Bought with Texastar Realty LLC






