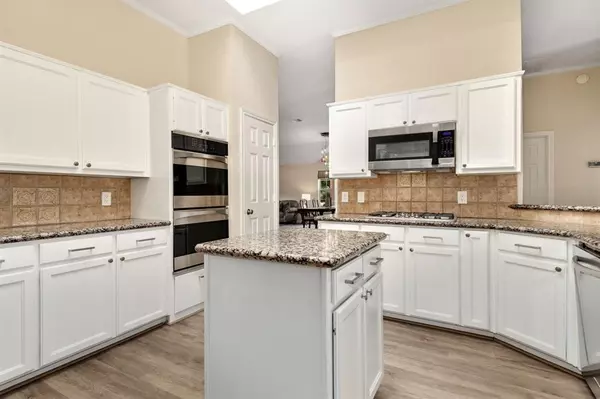$640,000
For more information regarding the value of a property, please contact us for a free consultation.
5124 Alexander Drive Flower Mound, TX 75028
4 Beds
3 Baths
2,998 SqFt
Key Details
Property Type Single Family Home
Sub Type Single Family Residence
Listing Status Sold
Purchase Type For Sale
Square Footage 2,998 sqft
Price per Sqft $213
Subdivision Royal Oaks
MLS Listing ID 20601085
Sold Date 06/05/24
Style Traditional
Bedrooms 4
Full Baths 2
Half Baths 1
HOA Y/N None
Year Built 1989
Annual Tax Amount $8,248
Lot Size 0.272 Acres
Acres 0.272
Property Description
Welcome home to this beautiful property with huge backyard, swimming pool & views of popular Hilltop Park! The single-story, 4 bed plus an office boasts open floor plan with luxury vinyl plank in main traffic areas and an abundance of natural light. Relax and enjoy family time by the granite surround gas fireplace in the main living area with gorgeous outdoor views. The kitchen features granite countertops, stainless-steel appliances including double convection oven, gas range & 2 pantries. Spacious primary bedroom features bay window with lovely pool views, spa like bathroom with frameless walk in shower, freestanding tub & walk in closet. Generous secondary bedrooms with updated full bath. Unwind in the secluded backyard with cedar patio cover overlooking pool, beautiful landscaping, grilling pad & storage shed. Don't miss this opportunity to own your dream home in prime Flower Mound location within walking distance to top rated schools, sports fields & trails. Schedule a tour today!
Location
State TX
County Denton
Community Greenbelt, Park, Playground, Sidewalks
Direction From Timber Creek Road, West on Kings Drive, Right on Alexander Drive
Rooms
Dining Room 2
Interior
Interior Features Built-in Features, Chandelier, Decorative Lighting, Granite Counters, High Speed Internet Available, Kitchen Island, Open Floorplan, Pantry, Vaulted Ceiling(s), Wainscoting, Walk-In Closet(s)
Heating Central, Fireplace(s), Natural Gas
Cooling Ceiling Fan(s), Central Air, Electric
Flooring Carpet, Luxury Vinyl Plank, Tile
Fireplaces Number 1
Fireplaces Type Gas, Gas Logs, Living Room
Appliance Dishwasher, Disposal, Gas Cooktop, Microwave, Double Oven, Plumbed For Gas in Kitchen
Heat Source Central, Fireplace(s), Natural Gas
Laundry Electric Dryer Hookup, Utility Room, Full Size W/D Area, Washer Hookup
Exterior
Exterior Feature Covered Patio/Porch, Rain Gutters, Private Yard
Garage Spaces 2.0
Fence Wood
Pool Gunite, In Ground, Salt Water
Community Features Greenbelt, Park, Playground, Sidewalks
Utilities Available City Sewer, City Water, Sidewalk
Roof Type Composition
Total Parking Spaces 2
Garage Yes
Private Pool 1
Building
Lot Description Few Trees, Greenbelt, Interior Lot, Landscaped, Lrg. Backyard Grass, Park View, Sprinkler System, Subdivision
Story One
Foundation Slab
Level or Stories One
Structure Type Brick
Schools
Elementary Schools Timber Creek
Middle Schools Lamar
High Schools Marcus
School District Lewisville Isd
Others
Ownership Sabine Rakos & Kay Caddell
Acceptable Financing Cash, Conventional, FHA, VA Loan
Listing Terms Cash, Conventional, FHA, VA Loan
Financing Conventional
Read Less
Want to know what your home might be worth? Contact us for a FREE valuation!

Our team is ready to help you sell your home for the highest possible price ASAP

©2024 North Texas Real Estate Information Systems.
Bought with Kasi Van Kleef • Post Oak Realty






