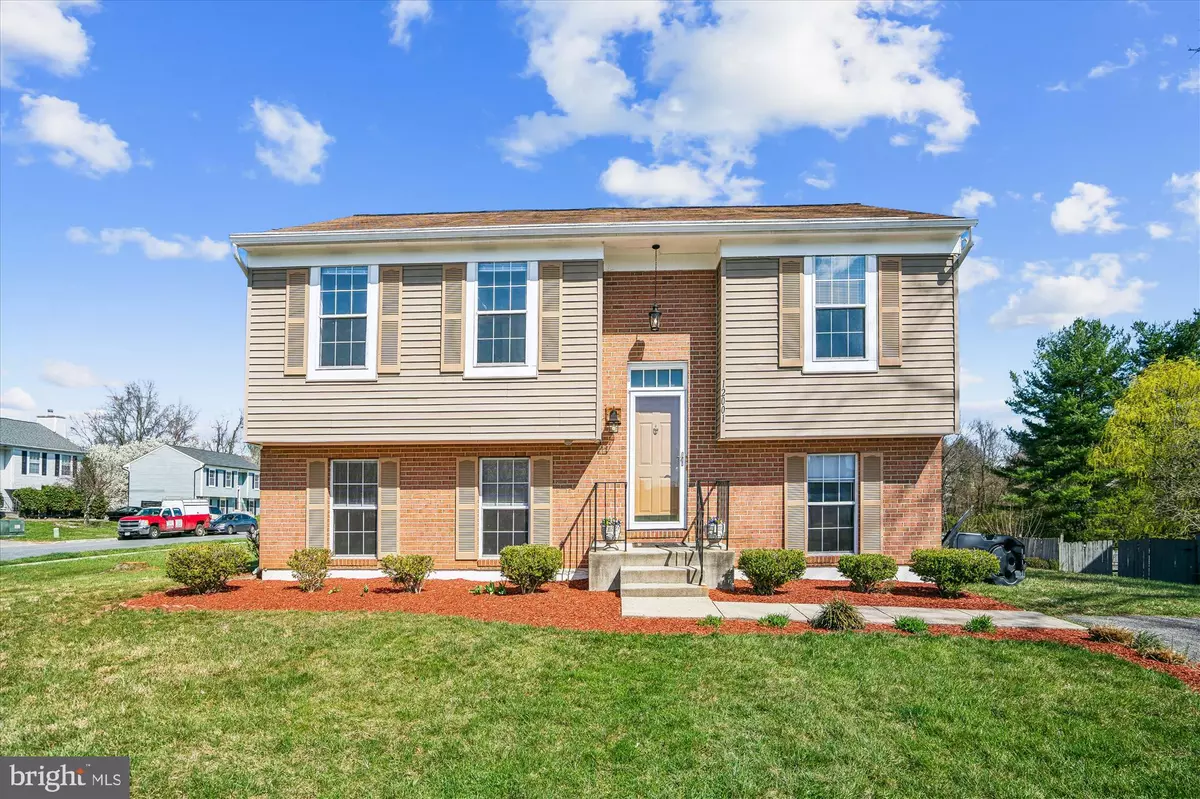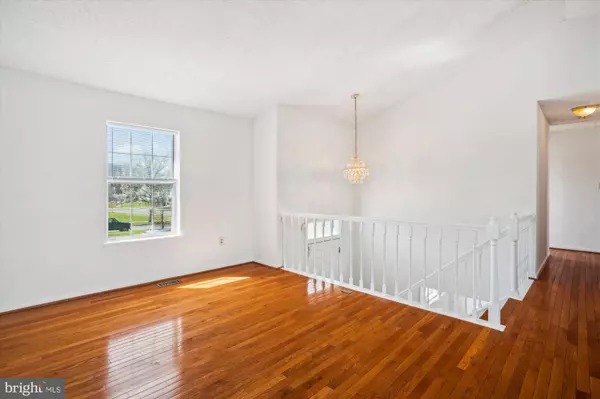$435,000
$425,000
2.4%For more information regarding the value of a property, please contact us for a free consultation.
12001 CLEAVER DR Bowie, MD 20721
3 Beds
2 Baths
1,824 SqFt
Key Details
Sold Price $435,000
Property Type Single Family Home
Sub Type Detached
Listing Status Sold
Purchase Type For Sale
Square Footage 1,824 sqft
Price per Sqft $238
Subdivision Enterprise Knolls Cluste
MLS Listing ID MDPG2106848
Sold Date 06/07/24
Style Split Foyer
Bedrooms 3
Full Baths 2
HOA Fees $37/mo
HOA Y/N Y
Abv Grd Liv Area 912
Originating Board BRIGHT
Year Built 1986
Annual Tax Amount $3,414
Tax Year 2023
Lot Size 10,713 Sqft
Acres 0.25
Property Description
Spectacular corner lot on a cul-de-sac, this 3-bedroom split foyer is a perfect home for a first-time buyer. The upper level has a fully equipped open kitchen with vaulted ceilings, granite counters, and ceiling fans; the unfilled living room features a beautiful floor-to-ceiling mirrored wall. The dining room leads to a spacious deck for outdoor entertaining and al fresco dining. This level features refinished hardwood floors, 2BR's, a full bath, and a pull-down attic. The lower-level primary bedroom is a tranquil retreat featuring plush carpeting, a double closet, and a newly remodeled en suite bath, providing the perfect sanctuary for relaxation. Entertain guests or simply unwind in the family room, which showcases luxury vinyl wood plank floors and patio doors leading to a sprawling backyard. With Spring in full swing, the outdoor space offers endless opportunities for enjoyment and recreation. Conveniently located with easy access to downtown DC, shops, and parks off Central Ave, this home offers the perfect blend of suburban tranquility and urban convenience.
Although the home is in move-in condition, it is being sold in "as is" condition, ensuring a smooth and straightforward transaction. Don't miss your chance to make this enchanting Spring retreat your own.
Location
State MD
County Prince Georges
Zoning RR
Direction West
Rooms
Other Rooms Living Room, Dining Room, Primary Bedroom, Bedroom 2, Family Room, Bedroom 1
Basement Daylight, Full, Connecting Stairway, Fully Finished, Rear Entrance, Sump Pump, Walkout Level, Windows
Main Level Bedrooms 2
Interior
Interior Features Attic, Ceiling Fan(s), Floor Plan - Traditional, Formal/Separate Dining Room, Kitchen - Island, Primary Bath(s), Recessed Lighting, Wood Floors
Hot Water Electric
Heating Heat Pump(s), Forced Air
Cooling Central A/C
Flooring Carpet, Ceramic Tile, Wood
Equipment Built-In Microwave, Dishwasher, Disposal, Dryer - Electric, Icemaker, Oven/Range - Electric, Refrigerator, Washer, Water Heater, Water Heater - High-Efficiency
Fireplace N
Window Features Double Pane,Screens
Appliance Built-In Microwave, Dishwasher, Disposal, Dryer - Electric, Icemaker, Oven/Range - Electric, Refrigerator, Washer, Water Heater, Water Heater - High-Efficiency
Heat Source Electric
Laundry Lower Floor
Exterior
Exterior Feature Deck(s), Patio(s)
Garage Spaces 2.0
Water Access N
Roof Type Shingle
Accessibility None
Porch Deck(s), Patio(s)
Total Parking Spaces 2
Garage N
Building
Lot Description Corner
Story 2
Foundation Slab
Sewer Public Sewer
Water Public
Architectural Style Split Foyer
Level or Stories 2
Additional Building Above Grade, Below Grade
Structure Type 9'+ Ceilings,Dry Wall
New Construction N
Schools
School District Prince George'S County Public Schools
Others
HOA Fee Include Management,Reserve Funds
Senior Community No
Tax ID 17131476621
Ownership Fee Simple
SqFt Source Assessor
Security Features Security System,Smoke Detector
Acceptable Financing Conventional, VA
Listing Terms Conventional, VA
Financing Conventional,VA
Special Listing Condition Standard
Read Less
Want to know what your home might be worth? Contact us for a FREE valuation!

Our team is ready to help you sell your home for the highest possible price ASAP

Bought with Marcia Y Nwosu • Fathom Realty MD, LLC






