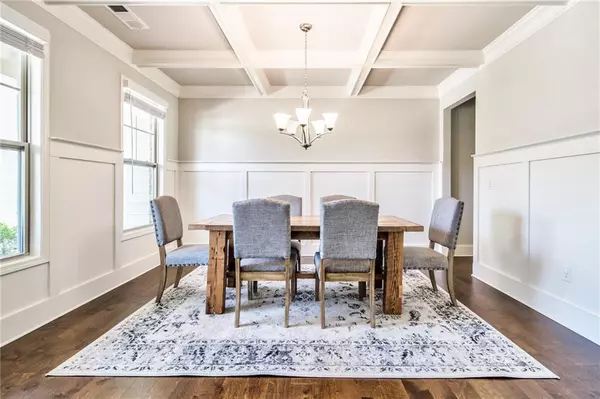$1,099,000
$1,099,000
For more information regarding the value of a property, please contact us for a free consultation.
108 Registry LN Canton, GA 30115
5 Beds
4.5 Baths
3,824 SqFt
Key Details
Sold Price $1,099,000
Property Type Single Family Home
Sub Type Single Family Residence
Listing Status Sold
Purchase Type For Sale
Square Footage 3,824 sqft
Price per Sqft $287
Subdivision Birmingham Registry
MLS Listing ID 7366793
Sold Date 06/07/24
Style Craftsman
Bedrooms 5
Full Baths 4
Half Baths 1
Construction Status Resale
HOA Y/N Yes
Originating Board First Multiple Listing Service
Year Built 2019
Annual Tax Amount $8,135
Tax Year 2023
Lot Size 0.990 Acres
Acres 0.99
Property Description
Stunning 5 bedroom 4.5 bath home with 3 car garage in sought-after Birmingham Registry neighborhood! At the edge of Milton, Birmingham Registry offers estate-sized lots and gorgeous newer homes. This one-acre lot features a huge, fenced back yard with professionally landscaped trees surrounding for added privacy, as well as a gorgeous new pool, spa & large cabana with fireplace. Owner’s suite is on the main level including his and hers oversized closets, seating area with views to beautiful back yard and outdoor exit to covered back patio. Additionally, the main level offers a formal dining room and secondary bedroom including a full bath and walk in closet. Work from home? This bedroom can easily double as a spacious office! This open floor plan is an entertainer’s dream including an expansive island for six overlooking the gorgeous great room and a keeping room which is large enough for a table or sitting area. Upgraded features span across the home including custom built-ins, signature trim package, coffered and tray ceilings, custom wainscoting, stainless appliances, kettle faucet, walk in pantry, two gas-log fireplaces on the main, and a custom mudroom perfectly positioned between the garage and laundry. Pamper your family and/or guests with three large bedrooms upstairs each including oversized walk-in closets. Relax or entertain in the spacious bonus/media/theatre room upstairs. Never run out of storage space with multiple storage closets throughout the home, above-the-garage unfinished storage, and attic storage. Have the best of both worlds: Cherokee taxes yet minutes from Milton. Located 2 miles from grocery store/shopping center. Coveted Creekview High school district.
Sellers are providing a 3% Buyer credit at Closing to be used for the standard Buyer's Agent compensation.
Don’t miss out! This home is a MUST-SEE!!
Location
State GA
County Cherokee
Lake Name None
Rooms
Bedroom Description Master on Main,Oversized Master,Sitting Room
Other Rooms Cabana, Other
Basement None
Main Level Bedrooms 2
Dining Room Separate Dining Room
Interior
Interior Features Bookcases, Coffered Ceiling(s), Crown Molding, Disappearing Attic Stairs, Double Vanity, Entrance Foyer, High Ceilings 9 ft Upper, High Ceilings 10 ft Main, High Speed Internet, His and Hers Closets, Tray Ceiling(s), Walk-In Closet(s)
Heating Central, Heat Pump, Zoned
Cooling Ceiling Fan(s), Central Air, Electric, Heat Pump, Zoned
Flooring Carpet, Ceramic Tile, Hardwood
Fireplaces Number 3
Fireplaces Type Gas Log, Gas Starter, Great Room, Keeping Room, Outside, Stone
Window Features Double Pane Windows,Insulated Windows
Appliance Dishwasher, Disposal, Electric Oven, Gas Cooktop, Gas Water Heater, Microwave, Range Hood
Laundry Laundry Room, Main Level
Exterior
Exterior Feature Garden, Lighting, Permeable Paving, Rain Gutters, Other
Parking Features Attached, Driveway, Garage, Garage Door Opener, Garage Faces Front, Garage Faces Side, Kitchen Level
Garage Spaces 3.0
Fence Back Yard, Fenced
Pool Heated, In Ground, Private, Salt Water
Community Features Homeowners Assoc, Near Schools, Sidewalks, Street Lights
Utilities Available Cable Available, Electricity Available, Natural Gas Available, Phone Available, Underground Utilities, Water Available
Waterfront Description None
View Rural, Trees/Woods
Roof Type Composition,Shingle
Street Surface Asphalt
Accessibility Accessible Bedroom, Central Living Area, Accessible Entrance, Accessible Kitchen Appliances
Handicap Access Accessible Bedroom, Central Living Area, Accessible Entrance, Accessible Kitchen Appliances
Porch Covered, Front Porch, Rear Porch
Total Parking Spaces 8
Private Pool true
Building
Lot Description Back Yard, Front Yard, Landscaped, Sprinklers In Front, Sprinklers In Rear
Story Two
Foundation Slab
Sewer Septic Tank
Water Public
Architectural Style Craftsman
Level or Stories Two
Structure Type Brick Front,Cement Siding,Other
New Construction No
Construction Status Resale
Schools
Elementary Schools Free Home
Middle Schools Creekland - Cherokee
High Schools Creekview
Others
Senior Community no
Restrictions false
Tax ID 03N24D 030
Special Listing Condition None
Read Less
Want to know what your home might be worth? Contact us for a FREE valuation!

Our team is ready to help you sell your home for the highest possible price ASAP

Bought with Harry Norman Realtors






