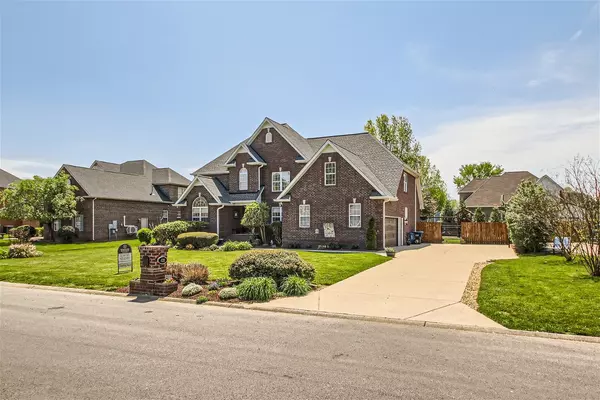$649,900
$664,900
2.3%For more information regarding the value of a property, please contact us for a free consultation.
420 Annadel St Murfreesboro, TN 37128
5 Beds
3 Baths
3,246 SqFt
Key Details
Sold Price $649,900
Property Type Single Family Home
Sub Type Single Family Residence
Listing Status Sold
Purchase Type For Sale
Square Footage 3,246 sqft
Price per Sqft $200
Subdivision Royal Glen Sec 5
MLS Listing ID 2642628
Sold Date 06/10/24
Bedrooms 5
Full Baths 3
HOA Fees $15/ann
HOA Y/N Yes
Year Built 2003
Annual Tax Amount $2,303
Lot Size 0.270 Acres
Acres 0.27
Lot Dimensions 90 X 135
Property Description
Stunning and beautifully maintained 5 BR/3Bath Enjoy the private, fenced-in outdoor living space w/retractable awning, hot tub and gas fire pit. This lovely home boasts formal dining, a huge bonus upstairs, w/5th BR being used as a separate office on the main floor. New quartz countertops in kitchen and owner's bath. Freshly painted throughout and new tile in kitchen and auxiliary baths. Roof is 3 years old and the HVAC units (2) are 2 years old. Fully encapsulated crawl space. Gorgeous refinished hardwood floors, newer carpet, designer window coverings, insulated garage door w/quiet opener, and new garage floor coating, are just a few of the recent updates on this executive-style home. Situated in the desirable Royal Glen neighborhood with no city taxes, this home is zoned for the highly rated triple Blackman schools. Close to shopping, restaurants, Interstates, and only 25 minutes from Franklin. This inviting home combines comfort and elegance perfectly!
Location
State TN
County Rutherford County
Rooms
Main Level Bedrooms 2
Interior
Interior Features Ceiling Fan(s), Entry Foyer, Extra Closets, Pantry, Redecorated, Smart Thermostat, Walk-In Closet(s), Primary Bedroom Main Floor
Heating Central
Cooling Central Air
Flooring Carpet, Finished Wood, Tile
Fireplaces Number 1
Fireplace Y
Appliance Dishwasher, Disposal, Grill, Microwave, Refrigerator
Exterior
Exterior Feature Garage Door Opener, Gas Grill
Garage Spaces 2.0
Utilities Available Water Available
View Y/N false
Roof Type Shingle
Private Pool false
Building
Lot Description Level
Story 2
Sewer STEP System
Water Public
Structure Type Brick,Vinyl Siding
New Construction false
Schools
Elementary Schools Blackman Elementary School
Middle Schools Blackman Middle School
High Schools Blackman High School
Others
Senior Community false
Read Less
Want to know what your home might be worth? Contact us for a FREE valuation!

Our team is ready to help you sell your home for the highest possible price ASAP

© 2024 Listings courtesy of RealTrac as distributed by MLS GRID. All Rights Reserved.






