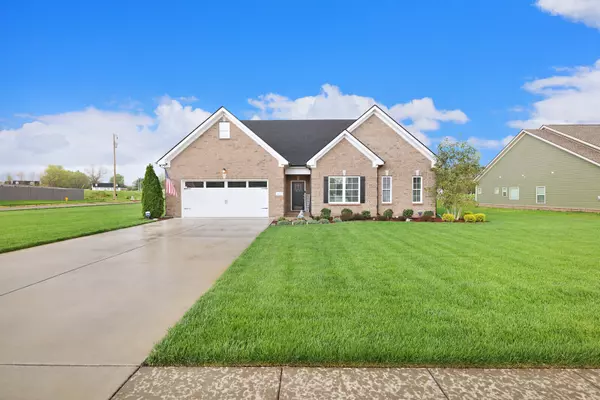$590,000
$599,000
1.5%For more information regarding the value of a property, please contact us for a free consultation.
307 Beulah Rose Dr Murfreesboro, TN 37128
4 Beds
4 Baths
2,737 SqFt
Key Details
Sold Price $590,000
Property Type Single Family Home
Sub Type Single Family Residence
Listing Status Sold
Purchase Type For Sale
Square Footage 2,737 sqft
Price per Sqft $215
Subdivision Nature Walk Sec 2
MLS Listing ID 2649902
Sold Date 06/14/24
Bedrooms 4
Full Baths 3
Half Baths 1
HOA Fees $40/mo
HOA Y/N Yes
Year Built 2019
Annual Tax Amount $1,984
Lot Size 0.380 Acres
Acres 0.38
Property Description
P- Large corner lot, Eze-Breeze enclosed patio, lawn irrigation system, gas fireplace, out-building, roomy two-car garage w/epoxy floor & attached cabinets, NO city taxes & MUCH MORE! This better than new 4-year old all-brick home in beautiful Nature Walk will lure you in with an incredible 2,737 square feet of bliss! Sellers have meticulously maintained this incredible home inside & out! From the open living room, kitchen, dining & additional flex space, with soaring ceilings, you'll discover the spacious master suite & master bath of your dreams, complete with an oversized master closet & adjoining laundry room. Two additional large bedrooms downstairs with a jack & jill FULL bath (additional half bath downstairs). Need a home office? We have you covered with a separate, private office downstairs. Head up the hardwood staircase and discover an upstairs bonus room, the fourth bedroom, another full bath & storage galore! Triple Blackman Schools & close to dining, grocery & shopping!
Location
State TN
County Rutherford County
Rooms
Main Level Bedrooms 3
Interior
Interior Features Ceiling Fan(s), Entry Foyer, Extra Closets, High Ceilings, Pantry, Smart Camera(s)/Recording, Storage, Walk-In Closet(s), Primary Bedroom Main Floor, High Speed Internet, Kitchen Island
Heating Central
Cooling Central Air
Flooring Finished Wood, Tile
Fireplaces Number 1
Fireplace Y
Appliance Dishwasher, Disposal, Microwave, Refrigerator
Exterior
Exterior Feature Garage Door Opener, Smart Camera(s)/Recording, Irrigation System, Storage
Garage Spaces 2.0
Utilities Available Water Available, Cable Connected
View Y/N false
Roof Type Asphalt
Private Pool false
Building
Lot Description Corner Lot, Level
Story 2
Sewer STEP System
Water Private
Structure Type Brick
New Construction false
Schools
Elementary Schools Blackman Elementary School
Middle Schools Blackman Middle School
High Schools Blackman High School
Others
Senior Community false
Read Less
Want to know what your home might be worth? Contact us for a FREE valuation!

Our team is ready to help you sell your home for the highest possible price ASAP

© 2024 Listings courtesy of RealTrac as distributed by MLS GRID. All Rights Reserved.






