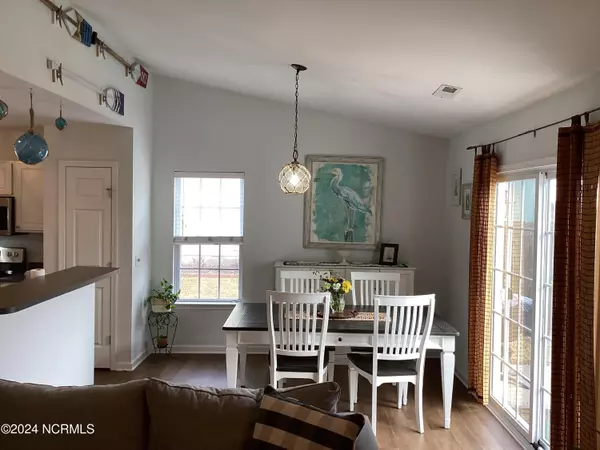$310,000
$315,000
1.6%For more information regarding the value of a property, please contact us for a free consultation.
4294 Cherry Laurel LN SE Southport, NC 28461
3 Beds
2 Baths
1,325 SqFt
Key Details
Sold Price $310,000
Property Type Single Family Home
Sub Type Single Family Residence
Listing Status Sold
Purchase Type For Sale
Square Footage 1,325 sqft
Price per Sqft $233
Subdivision Mariners Pointe Village
MLS Listing ID 100431426
Sold Date 06/17/24
Style Wood Frame
Bedrooms 3
Full Baths 2
HOA Fees $1,548
HOA Y/N Yes
Originating Board North Carolina Regional MLS
Year Built 2007
Annual Tax Amount $1,369
Lot Size 6,011 Sqft
Acres 0.14
Lot Dimensions 60x100x60x100
Property Description
Is it a beach day? Come see this beautiful 3 BED, 2 BA ranch with 2-car garage perfectly located with easy access to all the amenities of Southport plus Caswell and all OKI beaches because everyday is a beach day!! Conveniently located within 45 minutes of downtown Wilmington which has plenty of activities, shops and restaurants to enjoy or be in Myrtle Beach, SC in about an hour (both of which have international airports). Wonderful flow to this open and airy split bedroom floor plan. Owner suite includes a large walk-in closet and new custom barn door leading into the owner's suite bathroom with dual sinks and walk-in shower. All bedrooms have ceiling fans and large closets. Two car garage has plenty of room for all beach toys. Nicely landscaped yard with great curb appeal and the lawn is maintained by the HOA so you can enjoy your weekends on the Beach! So if you're looking for coastal living, grab your flip flops and come see this mermaid today!
Location
State NC
County Brunswick
Community Mariners Pointe Village
Zoning Res
Direction From 211 take Long Beach Rd. towards Oak Island. Take a right on Faith Blvd. Continue straight through the stop sign then take a left on Frying Pan. Continue straight to Cherry Laurel Ln. the home will be on the right.
Location Details Mainland
Rooms
Basement None
Primary Bedroom Level Primary Living Area
Interior
Interior Features Vaulted Ceiling(s), Ceiling Fan(s), Pantry
Heating Electric, Heat Pump
Cooling Central Air
Flooring Vinyl
Fireplaces Type Gas Log
Fireplace Yes
Window Features Blinds
Appliance Stove/Oven - Electric, Refrigerator, Microwave - Built-In, Disposal, Dishwasher
Laundry Laundry Closet
Exterior
Parking Features Attached, Concrete, Garage Door Opener
Garage Spaces 2.0
Roof Type Shingle
Porch Patio
Building
Lot Description Level
Story 1
Entry Level One
Foundation Slab
Sewer Municipal Sewer
Water Municipal Water
New Construction No
Others
Tax ID 220lb003
Acceptable Financing Cash, Conventional, FHA
Listing Terms Cash, Conventional, FHA
Special Listing Condition None
Read Less
Want to know what your home might be worth? Contact us for a FREE valuation!

Our team is ready to help you sell your home for the highest possible price ASAP







