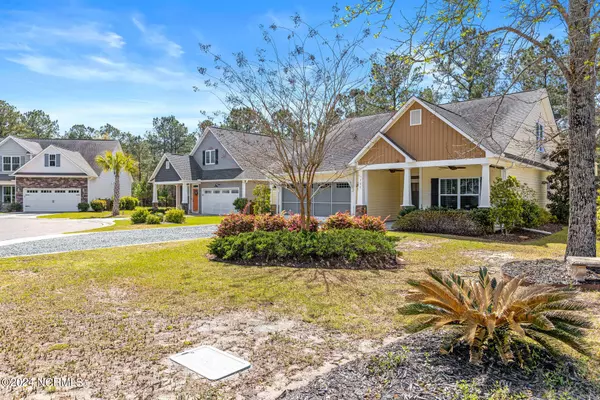$375,000
$389,000
3.6%For more information regarding the value of a property, please contact us for a free consultation.
365 Southbend CT NE Leland, NC 28451
3 Beds
3 Baths
1,990 SqFt
Key Details
Sold Price $375,000
Property Type Single Family Home
Sub Type Single Family Residence
Listing Status Sold
Purchase Type For Sale
Square Footage 1,990 sqft
Price per Sqft $188
Subdivision Southbend
MLS Listing ID 100435125
Sold Date 06/20/24
Style Wood Frame
Bedrooms 3
Full Baths 3
HOA Fees $360
HOA Y/N Yes
Originating Board North Carolina Regional MLS
Year Built 2014
Lot Size 7,405 Sqft
Acres 0.17
Lot Dimensions Irregular
Property Description
Welcome to your dream home at 365 Southbend Ct! Located on a quiet cul-de-sac right outside the city limits of the fast-growing Leland, this stunning property offers the perfect blend of comfort and luxury. Stepping in from the covered front porch, you are instantly greeted with hardwoods throughout the main living areas, as well as a great open floor plan with a kitchen island perfect for entertaining guests. Also downstairs, you will find 2 bedrooms, including the primary bedroom suite, complete with a luxurious en-suite bathroom. If you are looking for added privacy for guests, you will find exactly what you are looking for in the 3rd bedroom upstairs, complete with a full bathroom and walk-in closet. If that's not enough, the backyard has been recently updated to include a wood deck and a motorized awning as well as all new landscaping. Don't miss your chance to experience the epitome of coastal living at 365 Southbend Ct NE. Schedule your viewing today!
Location
State NC
County Brunswick
Community Southbend
Zoning R60
Direction Take US-17 S to Lanvale Road. Turn right onto Lanvale Road and then turn right onto Southbend Court. The house will then be on your right.
Location Details Mainland
Rooms
Basement None
Primary Bedroom Level Primary Living Area
Interior
Interior Features Kitchen Island, Master Downstairs, 9Ft+ Ceilings, Ceiling Fan(s), Pantry, Walk-in Shower, Walk-In Closet(s)
Heating Electric, Heat Pump
Cooling Central Air
Flooring Carpet, Tile, Wood
Fireplaces Type Gas Log
Fireplace Yes
Window Features Blinds
Appliance Stove/Oven - Electric, Microwave - Built-In, Dishwasher
Laundry Inside
Exterior
Parking Features Off Street, Paved
Garage Spaces 2.0
Roof Type Shingle
Porch Covered, Patio, Porch
Building
Story 2
Entry Level Two
Foundation Slab
Sewer Municipal Sewer
Water Municipal Water
New Construction No
Others
Tax ID 047ib014
Acceptable Financing Cash, Conventional
Listing Terms Cash, Conventional
Special Listing Condition None
Read Less
Want to know what your home might be worth? Contact us for a FREE valuation!

Our team is ready to help you sell your home for the highest possible price ASAP







