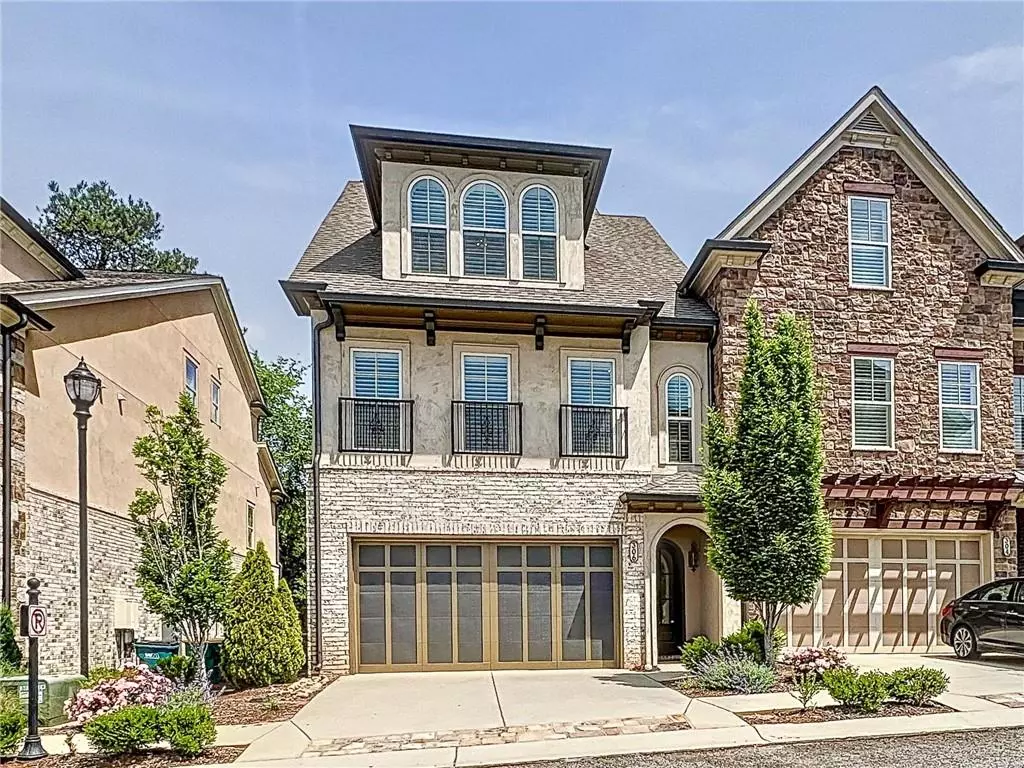$735,000
$735,000
For more information regarding the value of a property, please contact us for a free consultation.
306 Via Del Corso Woodstock, GA 30188
4 Beds
4 Baths
3,155 SqFt
Key Details
Sold Price $735,000
Property Type Townhouse
Sub Type Townhouse
Listing Status Sold
Purchase Type For Sale
Square Footage 3,155 sqft
Price per Sqft $232
Subdivision Tuscany Village
MLS Listing ID 7385259
Sold Date 06/14/24
Style European,Townhouse
Bedrooms 4
Full Baths 3
Half Baths 2
Construction Status Resale
HOA Fees $250
HOA Y/N Yes
Originating Board First Multiple Listing Service
Year Built 2018
Annual Tax Amount $8,375
Tax Year 2023
Lot Size 1,428 Sqft
Acres 0.0328
Property Description
Luxury living at its finest! This three-level townhome was the builder's model home and boasts every upgrade, including an elevator, dipping pool, and a rooftop deck attached to the second kitchen with a modern, motorized glass wall. Prepare to be amazed by the open concept design, which allows you to see from the kitchen all the way to the third floor. The main level features a true chef's kitchen with top-of-the-line appliances and a large kitchen island. Sit by the custom-built fireplace and enjoy a wall of windows overlooking a serene and private backyard. Take the rounded staircase (or elevator!) to the second floor to find a luxurious primary suite, which features another fireplace and stunning ceilings and chandeliers. The primary suite is complete with a spa-like bathroom featuring a large soaking tub, double vanities, and a zero-entry shower. The primary suite boasts two walk-in closets with boutique-style custom shelving. This level also features two secondary bedrooms, a full bathroom, and the laundry room.
Ride up to the third floor and prepare to be amazed! This is where the party happens! A stunning glass wall leads into a full second kitchen. With a push of a button, the glass wall opens up to the large rooftop deck. Wired for sound and TV, this is the perfect spot to enjoy a warm summer night! This level also features an oversized fourth bedroom with an ensuite. With square footage to adore and upgrades galore, this stunning home offers the option for multi-generational living and is located minutes from trendy downtown Woodstock. Don't miss the opportunity to make this one-of-a-kind luxury retreat your own! The HOA incudes a gated entrance, exterior grounds, large covered area for guests to enjoy, bocce ball court, and sprinkler system. *Additional parking is available adjacent to the community area. To view this area, exit the home and walk to the right. You will see the walkway to the pavilion at the end of the street.
Location
State GA
County Cherokee
Lake Name None
Rooms
Bedroom Description Oversized Master
Other Rooms None
Basement None
Main Level Bedrooms 3
Dining Room Open Concept, Seats 12+
Interior
Interior Features Coffered Ceiling(s), Crown Molding, Double Vanity, Elevator, High Ceilings 10 ft Lower, High Ceilings 10 ft Main, High Ceilings 10 ft Upper, His and Hers Closets, Low Flow Plumbing Fixtures, Sound System, Tray Ceiling(s), Walk-In Closet(s)
Heating Central, Electric
Cooling Central Air
Flooring Hardwood
Fireplaces Number 2
Fireplaces Type Family Room, Gas Log, Gas Starter, Glass Doors, Master Bedroom
Window Features Double Pane Windows,Plantation Shutters
Appliance Dishwasher, Disposal, Dryer, ENERGY STAR Qualified Appliances, Gas Cooktop, Gas Oven, Gas Range, Gas Water Heater, Microwave, Range Hood, Refrigerator, Washer
Laundry Laundry Room
Exterior
Exterior Feature Awning(s), Balcony, Courtyard
Parking Features Garage, Garage Door Opener, Garage Faces Front, Kitchen Level
Garage Spaces 2.0
Fence Back Yard, Privacy
Pool Heated, In Ground
Community Features Dog Park, Gated, Homeowners Assoc, Near Shopping, Near Trails/Greenway, Street Lights
Utilities Available Cable Available, Electricity Available, Natural Gas Available, Phone Available, Sewer Available, Underground Utilities, Water Available
Waterfront Description None
View Other
Roof Type Shingle
Street Surface Asphalt
Accessibility Accessible Elevator Installed, Accessible Entrance, Accessible Full Bath
Handicap Access Accessible Elevator Installed, Accessible Entrance, Accessible Full Bath
Porch Covered, Deck, Rear Porch, Rooftop
Private Pool false
Building
Lot Description Landscaped, Level, Private, Sprinklers In Front
Story Three Or More
Foundation Slab
Sewer Public Sewer
Water Public
Architectural Style European, Townhouse
Level or Stories Three Or More
Structure Type Brick Front,Stucco
New Construction No
Construction Status Resale
Schools
Elementary Schools Arnold Mill
Middle Schools Mill Creek
High Schools River Ridge
Others
Senior Community no
Restrictions true
Tax ID 15N18D 484
Ownership Fee Simple
Financing yes
Special Listing Condition None
Read Less
Want to know what your home might be worth? Contact us for a FREE valuation!

Our team is ready to help you sell your home for the highest possible price ASAP

Bought with Atlanta Communities






