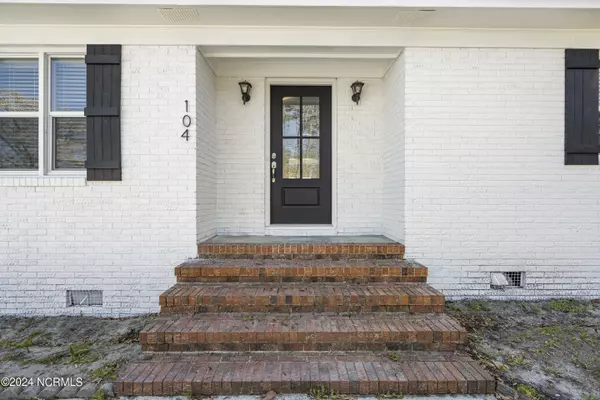$439,000
$445,900
1.5%For more information regarding the value of a property, please contact us for a free consultation.
104 Anthony DR Castle Hayne, NC 28429
3 Beds
2 Baths
2,062 SqFt
Key Details
Sold Price $439,000
Property Type Single Family Home
Sub Type Single Family Residence
Listing Status Sold
Purchase Type For Sale
Square Footage 2,062 sqft
Price per Sqft $212
Subdivision Castle Estates
MLS Listing ID 100434523
Sold Date 06/21/24
Style Wood Frame
Bedrooms 3
Full Baths 2
HOA Y/N No
Originating Board North Carolina Regional MLS
Year Built 1978
Annual Tax Amount $1,351
Lot Size 0.532 Acres
Acres 0.53
Lot Dimensions 145x147x149x127
Property Description
Welcome to Castle Estates. A Beautiful 3-bedroom 2 bath brick ranch with an open floor plan. A spacious modern kitchen with a large walk-in pantry and solid surface countertops. Step down living area/flex space off of the kitchen makes entertaining a breeze.
New roof in 2023. Large corner lot with gorgeous back deck and huge yard. Shed conveys also.
Conveniently located in Castle Hayne with the I 40 nearby for easy access.
Spacious bonus room off the living room can be used as an office, flex space, craft room etc.
New stainless-steel appliances, large walk-in pantry/laundry area, and large island. Fresh neutral paint and lvp flooring throughout as well. Beautiful tiled bathrooms with modern fixtures and lighting.
Location
State NC
County New Hanover
Community Castle Estates
Zoning R-20
Direction North College to 133(Exit 420 B), Turn Left on Parmele. Turn Right into Castle Estates on Mary. Then turn right on Anthony.
Location Details Mainland
Rooms
Basement Crawl Space, None
Primary Bedroom Level Primary Living Area
Interior
Interior Features Solid Surface, Master Downstairs, Pantry, Walk-in Shower
Heating Electric, Forced Air
Cooling Central Air
Flooring LVT/LVP
Exterior
Garage Attached, Off Street, Paved, Tandem
Garage Spaces 1.0
Pool None
Utilities Available See Remarks
Roof Type Shingle
Porch Deck
Building
Story 1
Entry Level One
New Construction No
Others
Tax ID R01805-001-009-017
Acceptable Financing Cash, Conventional, FHA, VA Loan
Listing Terms Cash, Conventional, FHA, VA Loan
Special Listing Condition None
Read Less
Want to know what your home might be worth? Contact us for a FREE valuation!

Our team is ready to help you sell your home for the highest possible price ASAP







